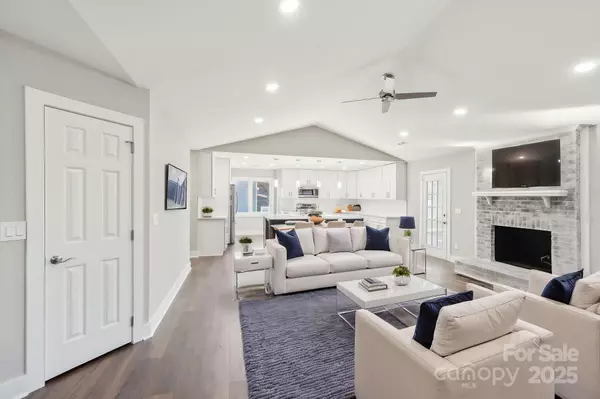603 Canadice RD Huntersville, NC 28078
UPDATED:
02/03/2025 04:14 PM
Key Details
Property Type Single Family Home
Sub Type Single Family Residence
Listing Status Active
Purchase Type For Sale
Square Footage 1,700 sqft
Price per Sqft $294
Subdivision Shepherds Vineyard
MLS Listing ID 4219002
Bedrooms 3
Full Baths 2
HOA Fees $50/ann
HOA Y/N 1
Abv Grd Liv Area 1,700
Year Built 1988
Lot Size 0.350 Acres
Acres 0.35
Lot Dimensions 100x150x100x150
Property Description
Enjoy relaxing or entertaining in the spacious sunroom, complete with high windows and skylights that fill the space with natural light. Step outside to your brand-new backyard deck, perfect for gatherings, all within a fully fenced-in yard offering ample space for outdoor relaxation and fun.
With a brand-new roof and upgrades in every corner, this home is nestled in a highly desirable neighborhood, making it a perfect choice for anyone seeking comfort, style, and convenience. Don't miss out on this incredible opportunity. Schedule your showing today!
Location
State NC
County Mecklenburg
Zoning GR
Rooms
Main Level Bedrooms 3
Main Level Sunroom
Main Level Kitchen
Main Level Living Room
Main Level Primary Bedroom
Main Level Bedroom(s)
Main Level Bedroom(s)
Main Level Bathroom-Full
Main Level Bathroom-Full
Interior
Heating Electric
Cooling Central Air
Fireplaces Type Gas Log
Fireplace true
Appliance Dishwasher, Electric Range, Microwave, Refrigerator
Laundry Electric Dryer Hookup, Laundry Closet, Washer Hookup
Exterior
Garage Spaces 2.0
Street Surface Concrete,Paved
Porch Deck
Garage true
Building
Dwelling Type Site Built
Foundation Crawl Space
Sewer Public Sewer
Water City
Level or Stories One
Structure Type Brick Partial,Vinyl
New Construction false
Schools
Elementary Schools Huntersville
Middle Schools Bailey
High Schools William Amos Hough
Others
Senior Community false
Acceptable Financing Cash, Conventional, FHA, VA Loan
Listing Terms Cash, Conventional, FHA, VA Loan
Special Listing Condition None



