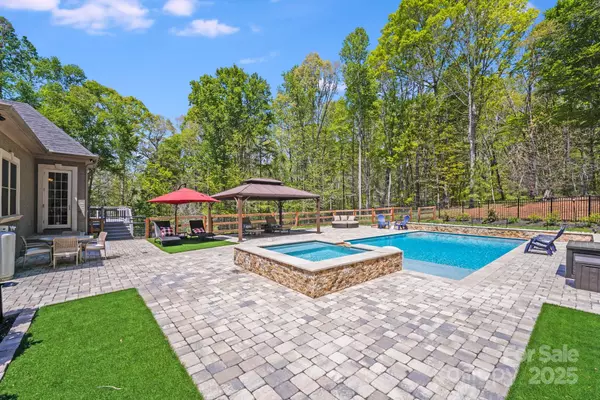4071 King Wilkinson RD Lincolnton, NC 28092
UPDATED:
Key Details
Property Type Single Family Home
Sub Type Single Family Residence
Listing Status Active
Purchase Type For Sale
Square Footage 5,218 sqft
Price per Sqft $254
Subdivision Hecht Kinard
MLS Listing ID 4241199
Style Transitional
Bedrooms 4
Full Baths 3
Half Baths 3
Abv Grd Liv Area 3,072
Year Built 2007
Lot Size 6.750 Acres
Acres 6.75
Property Sub-Type Single Family Residence
Property Description
Inside, discover a incredibly spacious & well-maintained home. Every corner shows the care and attention it has received over the years. The layout is perfect for both daily living & entertaining, with plenty of room for everyone.
Need even more space? The finished basement offers endless possibilities, whether you dream of a home theater, a gym, or a second living space. Upstairs, the bonus room boasts a wet bar & projection screen–perfect for movie night or watching the game.
This property is a rare find, combining beautiful design, a fantastic lot, and that incredible backyard you've always wanted. Don't miss your chance to own this fantastic home!
10 minutes to the center of Denver, 25 minutes to Charlotte, and easy access to all major highways.
Location
State NC
County Lincoln
Zoning R-SF
Rooms
Basement Apartment, Basement Garage Door, Bath/Stubbed, Daylight, Exterior Entry, Finished, Full, Interior Entry, Storage Space, Walk-Out Access, Walk-Up Access
Guest Accommodations Interior Connected,Room w/ Private Bath,Separate Entrance
Main Level Bedrooms 3
Main Level Primary Bedroom
Main Level Living Room
Main Level Kitchen
Basement Level 2nd Primary
Basement Level Bedroom(s)
Main Level Bedroom(s)
Upper Level Bar/Entertainment
Basement Level Flex Space
Main Level Office
Basement Level Office
Main Level Bedroom(s)
Basement Level Bathroom-Full
Main Level Bathroom-Full
Basement Level Utility Room
Upper Level Bathroom-Half
Basement Level Bathroom-Half
Basement Level Wine Cellar
Interior
Interior Features Attic Other, Attic Stairs Fixed, Attic Walk In, Breakfast Bar, Built-in Features, Central Vacuum, Entrance Foyer, Hot Tub, Kitchen Island, Open Floorplan, Pantry, Split Bedroom, Storage, Walk-In Closet(s), Wet Bar
Heating Central
Cooling Central Air
Flooring Concrete, Tile, Vinyl
Fireplaces Type Family Room
Fireplace true
Appliance Bar Fridge, Convection Microwave, Dishwasher, Disposal, Double Oven, Electric Cooktop, Electric Oven, Microwave
Laundry Electric Dryer Hookup, Sink, Washer Hookup
Exterior
Exterior Feature Hot Tub
Garage Spaces 3.0
Fence Back Yard
Pool Fenced, Heated, In Ground, Outdoor Pool, Pool/Spa Combo, Salt Water
Utilities Available Cable Connected, Electricity Connected, Fiber Optics, Wired Internet Available
Roof Type Shingle
Street Surface Concrete,Paved
Porch Covered, Deck, Patio, Porch, Rear Porch
Garage true
Building
Lot Description Creek Front, Green Area, Hilly, Private, Rolling Slope, Creek/Stream, Wooded
Dwelling Type Site Built
Foundation Basement
Sewer Septic Installed
Water County Water
Architectural Style Transitional
Level or Stories 1 Story/F.R.O.G.
Structure Type Hard Stucco
New Construction false
Schools
Elementary Schools Pumpkin Center
Middle Schools North Lincoln
High Schools North Lincoln
Others
Senior Community false
Acceptable Financing Assumable, Cash, Conventional, VA Loan
Listing Terms Assumable, Cash, Conventional, VA Loan
Special Listing Condition None
Virtual Tour https://drive.google.com/file/d/112_iEpcRM2Dak-6OdadyQ_sGRXRZmbYe/view?usp=sharing



