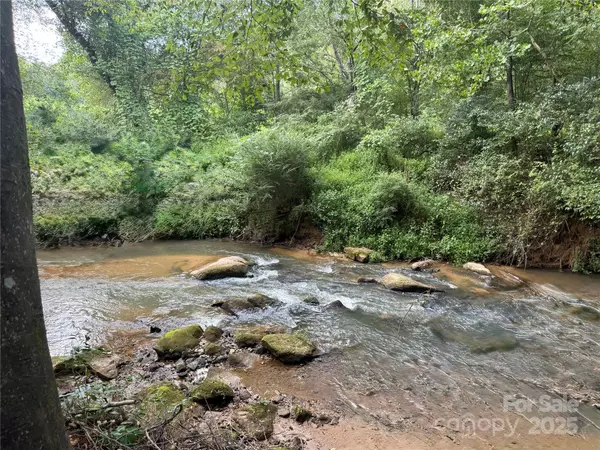214 Ridgeway DR Taylorsville, NC 28681

UPDATED:
Key Details
Property Type Single Family Home
Sub Type Single Family Residence
Listing Status Active
Purchase Type For Sale
Square Footage 4,176 sqft
Price per Sqft $191
MLS Listing ID 4300884
Style Spanish
Bedrooms 3
Full Baths 3
Abv Grd Liv Area 2,553
Year Built 1998
Lot Size 9.660 Acres
Acres 9.66
Property Sub-Type Single Family Residence
Property Description
Boasting 4,176 heated square feet, this home features 3 bedrooms and 3 full baths, along with an impressive collection of spaces designed for both relaxation and entertaining. A gourmet kitchen anchors the heart of the home with custom cabinetry, expansive counter space, and high-end finishes. The spacious great room invites gatherings, while the dedicated movie theater room creates the ultimate cinematic experience right at home.
Outdoors, discover a true paradise—sparkling river frontage, two private ponds, and a charming barn set against a backdrop of mature trees and open acreage. Whether you envision fishing along the river, hosting summer barbecues by the water, or simply enjoying the peace and privacy of your own retreat, this property delivers it all.
This rare opportunity combines elegance, entertainment, and endless natural beauty—all just minutes from Taylorsville and convenient to Hickory, Statesville, and Lake Hickory.
IMPORTANT NOTE ON THE CONSTRUCTION OF THIS HOME- ( CONCRETE AND STEELE WALL CONSTRUCTION)
**Polysteel construction is a building method that utilizes insulated concrete forms (ICFs) made from expanded polystyrene (EPS) combined with a steel-reinforced concrete core. This technique offers superior strength, energy efficiency, and durability compared to traditional construction methods. The EPS panels provide excellent thermal insulation, reducing heating and cooling costs, while the concrete core enhances structural integrity and resistance to natural disasters such as hurricanes, earthquakes, and fires. Additionally, polysteel construction is environmentally friendly due to its energy efficiency and the potential for using recycled materials in the EPS components.**
Seller is requesting no drive-by as it is on a private drive
Location
State NC
County Alexander
Zoning R2R
Body of Water Middle Little River
Rooms
Basement Basement Garage Door, Basement Shop, Full, Partially Finished, Storage Space, Walk-Out Access, Walk-Up Access
Main Level Bedrooms 2
Main Level Primary Bedroom
Interior
Heating Forced Air, Heat Pump, Propane
Cooling Central Air
Fireplaces Type Family Room
Fireplace true
Appliance Dishwasher, Down Draft, Electric Range, Electric Water Heater, Gas Cooktop, Refrigerator
Laundry In Basement
Exterior
Exterior Feature Above Ground Hot Tub / Spa, Fire Pit, Hot Tub, Storage
Garage Spaces 2.0
Fence Back Yard, Partial, Wood
Utilities Available Propane
Waterfront Description Beach - Private
View Mountain(s), Water, Year Round
Roof Type Shingle
Street Surface Gravel,Paved
Garage true
Building
Lot Description Flood Plain/Bottom Land, Hilly, River Front, Sloped, Wooded, Views
Dwelling Type Site Built
Foundation Basement
Sewer Septic Installed
Water Well
Architectural Style Spanish
Level or Stories One
Structure Type Synthetic Stucco
New Construction false
Schools
Elementary Schools Bethlehem
Middle Schools West Alexander
High Schools Alexander Central
Others
Senior Community false
Acceptable Financing Cash, Conventional, FHA, USDA Loan, VA Loan
Horse Property Barn
Listing Terms Cash, Conventional, FHA, USDA Loan, VA Loan
Special Listing Condition None
Virtual Tour https://dl.dropboxusercontent.com/scl/fi/8rkdh6umq16w61aqfsxe9/214-Ridgeway-Dr-Taylorsville-NC.mp4?rlkey=8ffr9s71d589kqtvoetp88ktn&raw=1
GET MORE INFORMATION




