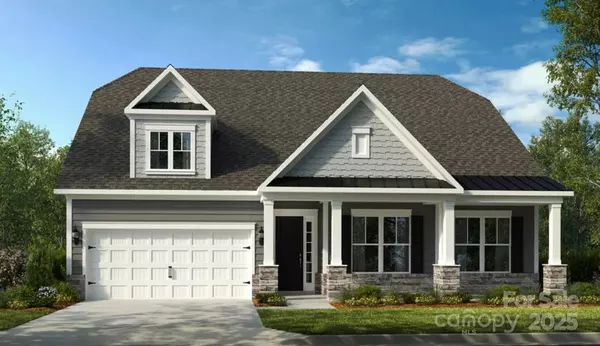1055 Sugar Creek RD Indian Land, SC 29707

Open House
Thu Oct 02, 11:00am - 5:00pm
Fri Oct 03, 11:00am - 5:00pm
Sat Oct 04, 11:00am - 5:00pm
UPDATED:
Key Details
Property Type Single Family Home
Sub Type Single Family Residence
Listing Status Active
Purchase Type For Sale
Square Footage 3,904 sqft
Price per Sqft $209
Subdivision The Estates At Sugar Creek
MLS Listing ID 4308110
Bedrooms 4
Full Baths 3
Construction Status Under Construction
HOA Fees $1,200/ann
HOA Y/N 1
Abv Grd Liv Area 2,450
Lot Size 10,541 Sqft
Acres 0.242
Property Sub-Type Single Family Residence
Property Description
New Construction - February Completion. Built by America's Most Trusted Homebuilder. Welcome to the Carlyle at 1055 Sugar Creek Road in Estates at Sugar Creek. This one-story ranch design with finished basement features a spacious great room with a cozy gas fireplace, a bright kitchen with casual dining, and a formal dining room with a tray ceiling near the entry. The primary suite includes a tray ceiling, spa shower, dual vanities, and a generous walk-in closet, while two additional bedrooms and a dedicated study provide space for work and relaxation. A finished basement adds a private bedroom and bath suite along with two versatile bonus rooms. River Falls is a stunning community in the highly sought-after Tega Cay area, close to Lake Wylie and scenic parks for endless outdoor activities, all with the benefit of lower South Carolina taxes, and with easy access to I-77, I-485, and SC-160, commuting to Fort Mill or Uptown Charlotte is a breeze. Additional highlights include: spa shower at primary bath, finished walkout basement with basement suite, tankless water heater, fireplace at great room, study with French doors, metal roof, 4' garage extension. Photos are for representative purposes only.
Location
State SC
County Lancaster
Zoning MDR
Rooms
Basement Bath/Stubbed, Exterior Entry, Finished, Full, Interior Entry, Storage Space, Walk-Out Access
Main Level Bedrooms 3
Main Level Primary Bedroom
Main Level Bedroom(s)
Main Level Bedroom(s)
Main Level Great Room
Main Level Breakfast
Basement Level Bedroom(s)
Main Level Dining Room
Main Level Study
Basement Level Basement
Main Level Bathroom-Full
Basement Level Bathroom-Full
Main Level Bathroom-Full
Interior
Interior Features Attic Stairs Pulldown, Entrance Foyer, Kitchen Island, Open Floorplan, Pantry, Split Bedroom, Storage, Walk-In Closet(s), Walk-In Pantry
Heating Central, Natural Gas, Zoned
Cooling Central Air, Electric, Zoned
Flooring Carpet, Laminate, Tile
Fireplaces Type Great Room
Fireplace true
Appliance Dishwasher, Disposal, Gas Cooktop, Microwave, Plumbed For Ice Maker, Tankless Water Heater, Wall Oven
Laundry Electric Dryer Hookup, Laundry Room, Main Level, Sink, Washer Hookup
Exterior
Garage Spaces 2.0
Community Features Sidewalks, Street Lights
Waterfront Description None
Street Surface Concrete
Porch Deck, Patio
Garage true
Building
Dwelling Type Site Built
Foundation Basement
Builder Name Taylor Morrison
Sewer Public Sewer
Water City
Level or Stories One
Structure Type Brick Partial,Metal,Stone Veneer
New Construction true
Construction Status Under Construction
Schools
Elementary Schools Harrisburg
Middle Schools Indian Land
High Schools Indian Land
Others
HOA Name Association Mngt. Solutions
Senior Community false
Restrictions Architectural Review
Special Listing Condition None
Virtual Tour https://my.matterport.com/show/?m=PhFpTS2wrN2&brand=0&mls=1&
GET MORE INFORMATION




