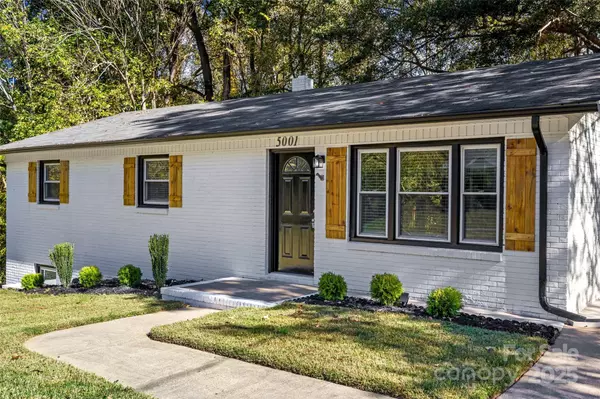5001 Westgate DR #68 Shelby, NC 28152

UPDATED:
Key Details
Property Type Single Family Home
Sub Type Single Family Residence
Listing Status Active
Purchase Type For Sale
Square Footage 2,213 sqft
Price per Sqft $155
MLS Listing ID 4312922
Bedrooms 3
Full Baths 2
Construction Status Completed
Abv Grd Liv Area 1,107
Year Built 1972
Lot Size 1.000 Acres
Acres 1.0
Lot Dimensions 43560
Property Sub-Type Single Family Residence
Property Description
The main level offers brand-new, low-maintenance luxury vinyl plank (LVP) flooring throughout, a stylish kitchen with all-new stainless steel appliances, a sleek vent hood over the stove, and an extended kitchen island ideal for entertaining or casual dining. You'll also enjoy all-new cabinetry with elegant quartz countertops, a cozy family room, and a dedicated dining area.
Step outside into your huge, fenced backyard—a perfect space for entertaining guests, relaxing weekends, or peaceful mornings. Access the backyard through beautiful French doors on the main level or from the basement, which has its own private entrance.
The finished basement features the second full bathroom, a laundry room, and existing plumbing, giving you the option to install a second kitchen if desired—ideal for an in-law suite or rental potential.
Don't miss out—schedule your showing today and make this stunning home yours!
Location
State NC
County Cleveland
Zoning AA1
Rooms
Basement Exterior Entry, Finished, Walk-Out Access
Main Level Bedrooms 3
Main Level Primary Bedroom
Main Level Bedroom(s)
Main Level Bedroom(s)
Main Level Kitchen
Interior
Heating Electric
Cooling Central Air
Flooring Vinyl
Fireplace false
Appliance Dishwasher, Electric Cooktop, Exhaust Hood, Oven, Refrigerator with Ice Maker
Laundry In Basement
Exterior
Fence Back Yard, Chain Link, Fenced
Street Surface Concrete,Paved
Porch Deck
Garage false
Building
Lot Description Wooded
Dwelling Type Site Built
Foundation Basement
Sewer Septic Installed
Water County Water
Level or Stories One
Structure Type Brick Full
New Construction false
Construction Status Completed
Schools
Elementary Schools Unspecified
Middle Schools Unspecified
High Schools Unspecified
Others
Senior Community false
Acceptable Financing Cash, Conventional, FHA, VA Loan
Listing Terms Cash, Conventional, FHA, VA Loan
Special Listing Condition None
GET MORE INFORMATION




