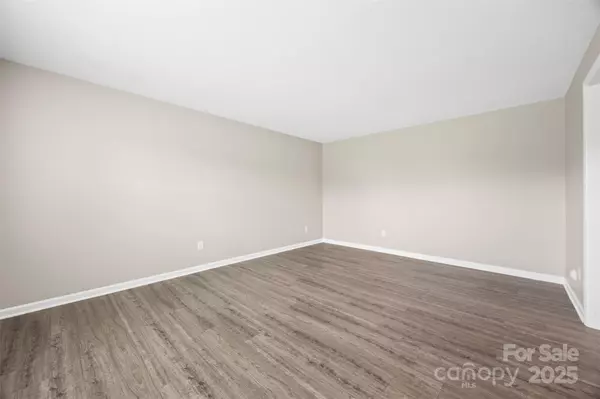1151 Bentley CT Rockwell, NC 28138

UPDATED:
Key Details
Property Type Single Family Home
Sub Type Single Family Residence
Listing Status Coming Soon
Purchase Type For Sale
Square Footage 2,640 sqft
Price per Sqft $176
Subdivision Pressley Point
MLS Listing ID 4320148
Bedrooms 4
Full Baths 2
Half Baths 1
Abv Grd Liv Area 2,640
Year Built 2018
Lot Size 0.710 Acres
Acres 0.71
Property Sub-Type Single Family Residence
Property Description
Welcome to 1151 Bentley Court, a beautifully maintained home offering the perfect blend of space, comfort, and convenience. Nestled on a generous lot in the heart of Rockwell, NC, this property features over 2,600 square feet of thoughtfully designed living space, including 4 bedrooms, a flex room/home office, and multiple living areas ideal for modern lifestyles.
Enjoy the freedom of no HOA and the extra space of a large lot, offering endless possibilities for gardening, outdoor gatherings, or future expansions. The home's flexible layout provides room for everyone, whether you need a home office, playroom, or guest suite.
Location is key! You'll love the easy access to I-85, putting you just minutes from Concord, Kannapolis, Salisbury, and Charlotte-area amenities. Concord Mills Mall, Charlotte Motor Speedway, shopping, dining, and entertainment options are all within a 30-minute drive, giving you the perfect balance of peaceful living and city convenience.
Whether you're looking for space to grow, entertain, or simply enjoy the quiet of a country setting with modern convenience, 1151 Bentley Court is ready to welcome you home.
Location
State NC
County Rowan
Zoning RA
Rooms
Upper Level Bedroom(s)
Upper Level Primary Bedroom
Upper Level Bedroom(s)
Upper Level Bedroom(s)
Main Level Kitchen
Main Level Living Room
Main Level Dining Room
Upper Level Bathroom-Full
Main Level Bathroom-Half
Main Level Flex Space
Interior
Heating Central, Forced Air
Cooling Central Air, Heat Pump
Flooring Carpet, Vinyl
Fireplace false
Appliance Dishwasher, Electric Range, Microwave, Refrigerator
Laundry Electric Dryer Hookup, Laundry Room, Upper Level, Washer Hookup
Exterior
Garage Spaces 2.0
Roof Type Architectural Shingle
Street Surface Concrete,Paved
Garage true
Building
Dwelling Type Site Built
Foundation Slab
Sewer Septic Installed
Water Well
Level or Stories Two
Structure Type Brick Partial,Vinyl
New Construction false
Schools
Elementary Schools Ethan Shive
Middle Schools China Grove
High Schools Jesse Carson
Others
Senior Community false
Restrictions No Representation
Acceptable Financing Cash, Conventional, FHA, VA Loan
Listing Terms Cash, Conventional, FHA, VA Loan
Special Listing Condition None
GET MORE INFORMATION




