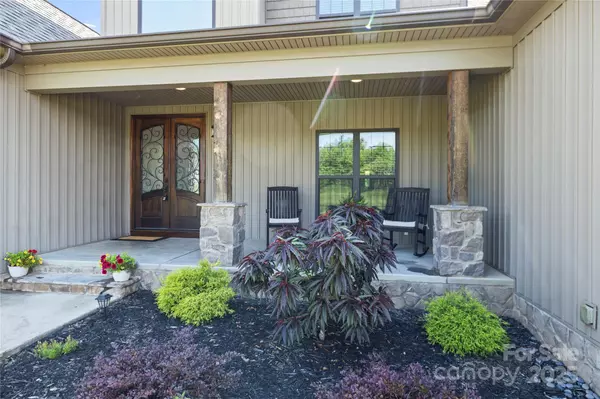174 Bellingshire DR Mt Ulla, NC 28125

UPDATED:
Key Details
Property Type Single Family Home
Sub Type Single Family Residence
Listing Status Active
Purchase Type For Sale
Square Footage 3,415 sqft
Price per Sqft $215
Subdivision Berkshire
MLS Listing ID 4319644
Style Traditional
Bedrooms 4
Full Baths 3
HOA Fees $99/Semi-Annually
HOA Y/N 1
Abv Grd Liv Area 3,415
Year Built 2017
Lot Size 1.150 Acres
Acres 1.15
Lot Dimensions 125'X399'X125'X399'
Property Sub-Type Single Family Residence
Property Description
From the moment you step onto the welcoming front porch, you will be captivated by the thoughtful design and attention to detail throughout. The main level features two spacious primary suites, each designed for comfort and flexibility. Fresh paint in the den and foyer, along with new wainscoting in the dining room, hallway, and den, gives the home a bright and refined feel. Newly added stairs from the back porch provide easy access to the expansive backyard, creating a seamless flow between indoor and outdoor living.
The impressive great room showcases a soaring ceiling and a striking two-story stone fireplace, setting the tone for both relaxation and entertaining. The open-concept layout connects beautifully to a chef's kitchen complete with granite countertops, a walk-in pantry, and an oversized breakfast bar. The formal dining room offers the perfect space for gatherings or can easily be used as a stylish home office. Gleaming, newly finished hardwood floors add warmth and elegance throughout the main level.
Upstairs, you will find two additional bedrooms, a spacious loft, abundant storage, and a versatile bonus or media room ready for movie nights or game days. Outside, the expansive patio is perfect for entertaining friends, hosting cookouts, or simply enjoying quiet evenings under the stars.
This remarkable home offers the ideal blend of country charm and modern luxury, with room to live, relax, and grow. Homes of this quality and setting are rarely available. Schedule your private tour today and make this Berkshire retreat your new home.
Location
State NC
County Rowan
Zoning RA
Rooms
Main Level Bedrooms 2
Main Level Dining Room
Main Level Kitchen
Main Level Dining Area
Main Level Great Room-Two Story
Main Level Primary Bedroom
Main Level Bathroom-Full
Main Level Bathroom-Full
Main Level Mud
Main Level Laundry
Main Level 2nd Primary
Upper Level Bedroom(s)
Upper Level Bedroom(s)
Upper Level Media Room
Upper Level Bathroom-Full
Upper Level Loft
Interior
Interior Features Breakfast Bar, Built-in Features, Entrance Foyer, Garden Tub, Open Floorplan, Split Bedroom, Storage, Walk-In Closet(s), Walk-In Pantry
Heating Forced Air
Cooling Central Air
Flooring Carpet, Tile, Wood
Fireplaces Type Great Room, Propane
Fireplace true
Appliance Bar Fridge, Dishwasher, Electric Cooktop, Electric Oven, Microwave
Laundry Laundry Room, Main Level
Exterior
Exterior Feature Fire Pit
Garage Spaces 2.0
Utilities Available Propane
Waterfront Description None
Roof Type Architectural Shingle
Street Surface Concrete,Paved
Porch Covered, Front Porch, Rear Porch
Garage true
Building
Lot Description Level, Open Lot
Dwelling Type Site Built
Foundation Crawl Space
Sewer Septic Installed
Water Well
Architectural Style Traditional
Level or Stories Two
Structure Type Stone,Vinyl
New Construction false
Schools
Elementary Schools Mount Ulla
Middle Schools West Rowan
High Schools West Rowan
Others
HOA Name Community Association Management
Senior Community false
Restrictions Subdivision
Acceptable Financing Cash, Conventional, FHA, USDA Loan, VA Loan
Listing Terms Cash, Conventional, FHA, USDA Loan, VA Loan
Special Listing Condition None
Virtual Tour https://tours.perspectivesdrone.com/280604
GET MORE INFORMATION




