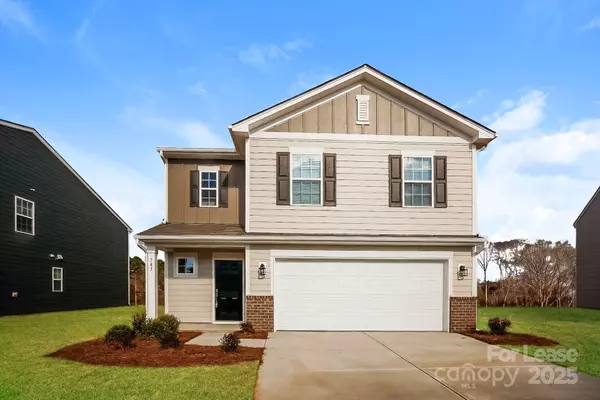143 Arden CT Troutman, NC 28166

UPDATED:
Key Details
Property Type Single Family Home
Sub Type Single Family Residence
Listing Status Active
Purchase Type For Rent
Square Footage 1,956 sqft
Subdivision Winecoff Village
MLS Listing ID 4325469
Bedrooms 4
Full Baths 2
Half Baths 1
Abv Grd Liv Area 1,956
Year Built 2025
Lot Size 7,405 Sqft
Acres 0.17
Property Sub-Type Single Family Residence
Property Description
Welcome to this beautifully designed, newly built two-story Crane floorplan in the desirable Winecoff Village community. This home was thoughtfully crafted for comfort, convenience, and modern living.
The main level features an open and inviting layout, including a spacious family room that flows effortlessly into the kitchen and breakfast area—perfect for entertaining or everyday living. The kitchen showcases quartz or granite countertops, stainless steel appliances, luxury vinyl plank flooring, and additional high-end finishes included through the Everything's Included® program. A two-car garage completes the first floor, offering convenience and extra storage.
Upstairs, you'll find a generous loft area, ideal for a second living room, playroom, or home office. The second floor hosts four comfortable bedrooms, including a large owner's suite with an en-suite bathroom and ample closet space.
Located in Winecoff Village, this home offers easy access to Lake Norman State Park, where you can enjoy hiking, boating, and outdoor recreation. The charming town of Troutman provides great local dining and shopping, while I-77 places Uptown Charlotte just 40 minutes away.
Residents also enjoy a $55/month Benefits Package, which includes liability insurance, credit-building, identity theft protection, and more. Details available upon application.
Move-in ready—schedule your tour of 143 Arden Court today!
Location
State NC
County Iredell
Zoning CZRM
Rooms
Primary Bedroom Level Upper
Upper Level Bedroom(s)
Upper Level Bedroom(s)
Main Level Bathroom-Half
Upper Level Bathroom-Full
Main Level Kitchen
Main Level Dining Room
Interior
Interior Features Kitchen Island, Open Floorplan, Pantry, Walk-In Closet(s)
Heating Central
Cooling Central Air
Flooring Carpet, Vinyl
Furnishings Unfurnished
Fireplace false
Appliance Dishwasher, Disposal, Gas Range, Microwave, Refrigerator with Ice Maker
Exterior
Garage Spaces 2.0
Street Surface Concrete,Paved
Garage true
Building
Sewer Public Sewer
Water City
Level or Stories Two
Schools
Elementary Schools Unspecified
Middle Schools Unspecified
High Schools Unspecified
Others
Pets Allowed Conditional
Senior Community false
GET MORE INFORMATION




