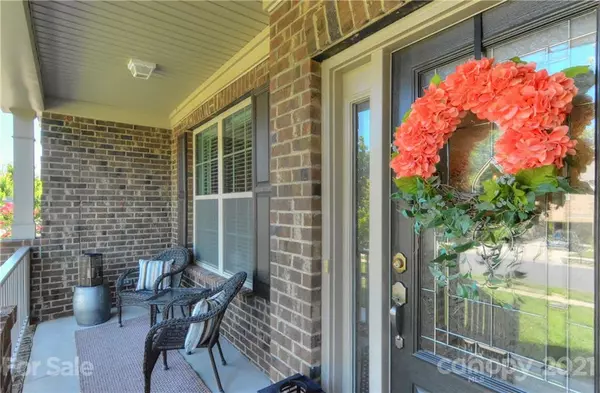For more information regarding the value of a property, please contact us for a free consultation.
4017 Widgeon WAY Waxhaw, NC 28173
Want to know what your home might be worth? Contact us for a FREE valuation!

Our team is ready to help you sell your home for the highest possible price ASAP
Key Details
Sold Price $676,000
Property Type Single Family Home
Sub Type Single Family Residence
Listing Status Sold
Purchase Type For Sale
Square Footage 4,339 sqft
Price per Sqft $155
Subdivision Anklin Forrest
MLS Listing ID 3760302
Sold Date 09/02/21
Style Traditional
Bedrooms 4
Full Baths 3
Half Baths 1
HOA Fees $25
HOA Y/N 1
Year Built 2013
Lot Size 0.260 Acres
Acres 0.26
Property Description
Anklin Forrest GEM! Welcome home to this rocking chair front porch, all brick home! This home has been lovingly maintained and is move in ready. Open (ready for a party)floor plan, generous master suite and laundry on main. Coffered ceilings, tray and vaulted ceilings throughout the home add to the spaciousness.
Family room opens to kitchen with breakfast bar seating and large island. A functional butler's pantry leads you into the large dining room. First floor includes office with natural light. Second floor features movie/tv room, complete with black out curtains AND a separate bonus room! Bedrooms are large with one en suite bathroom. Spacious side load garage with lots of storage allows for two additional parking spots in the driveway. Home is an easy walk to the neighborhood pool, complete with water features and covered picnic area. Highly rated and sought after Cuthbertson schools. Showings start Friday 7/23.
Location
State NC
County Union
Interior
Interior Features Attic Stairs Pulldown, Open Floorplan, Pantry, Tray Ceiling, Walk-In Closet(s)
Heating Central, Gas Hot Air Furnace
Flooring Carpet, Hardwood, Tile
Fireplaces Type Family Room, Gas Log
Fireplace true
Appliance Ceiling Fan(s), Gas Cooktop, Dishwasher, Disposal, Microwave, Surround Sound, Wall Oven
Exterior
Exterior Feature In-Ground Irrigation
Community Features Outdoor Pool, Picnic Area, Sidewalks, Street Lights
Roof Type Shingle
Parking Type Garage - 2 Car, Parking Space - 2, Side Load Garage
Building
Lot Description Wooded
Building Description Brick,Stone Veneer, 2 Story
Foundation Crawl Space
Sewer Public Sewer
Water Public
Architectural Style Traditional
Structure Type Brick,Stone Veneer
New Construction false
Schools
Elementary Schools Kensington
Middle Schools Cuthbertson
High Schools Cuthbertson
Others
HOA Name Cusick
Restrictions Architectural Review
Acceptable Financing Cash, Conventional
Listing Terms Cash, Conventional
Special Listing Condition None
Read Less
© 2024 Listings courtesy of Canopy MLS as distributed by MLS GRID. All Rights Reserved.
Bought with David Upchurch • David Upchurch Real Estate
GET MORE INFORMATION




