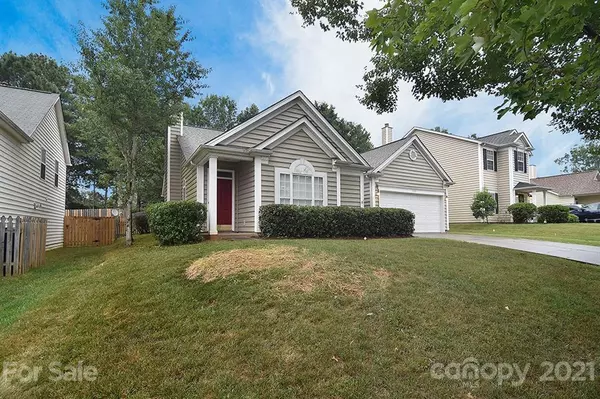For more information regarding the value of a property, please contact us for a free consultation.
15037 Rothesay DR Charlotte, NC 28277
Want to know what your home might be worth? Contact us for a FREE valuation!

Our team is ready to help you sell your home for the highest possible price ASAP
Key Details
Sold Price $394,875
Property Type Single Family Home
Sub Type Single Family Residence
Listing Status Sold
Purchase Type For Sale
Square Footage 1,944 sqft
Price per Sqft $203
Subdivision Edinburgh
MLS Listing ID 3768253
Sold Date 09/07/21
Style Transitional
Bedrooms 4
Full Baths 3
HOA Fees $9
HOA Y/N 1
Year Built 1998
Lot Size 7,405 Sqft
Acres 0.17
Property Description
Multiple Offers Received. Highest & Best due by 5pm 8/8. Amazing Ballantyne location just minutes from entertainment, shopping, dining, and 485. This charming home with primary bedroom on the main, two additional bedrooms down, and an extra bedroom/bonus room up with full bathroom makes for a great floorplan in the Edinburgh subdivision. The vaulted ceiling in the great room welcomes you home. The newer wood laminate floors and gas fireplace warms the room. The open floorplan and the large eat-in kitchen with island make entertaining easy. Flow outside on to the patio and enjoy the privacy of your fenced backyard. The primary bedroom with vaulted ceiling, walk-in closet, separate tub/shower, and dual vanities will be a wonderful oasis from a busy day. Large 4th bedroom on 2nd floor is private and away from the other bedrooms, could also be a great office space or bonus room. New roof in July, 2021! Come see this home today and make it yours!
Location
State NC
County Mecklenburg
Interior
Interior Features Attic Stairs Pulldown, Garden Tub, Kitchen Island, Pantry, Tray Ceiling, Walk-In Closet(s), Window Treatments
Heating Central, Gas Hot Air Furnace
Flooring Carpet, Laminate, Vinyl, Wood
Fireplaces Type Gas Log, Great Room
Fireplace true
Appliance Cable Prewire, Ceiling Fan(s), Dishwasher, Disposal, Electric Dryer Hookup, Electric Range, Exhaust Hood, Plumbed For Ice Maker
Exterior
Exterior Feature Fence
Parking Type Attached Garage, Garage - 2 Car, Garage Door Opener, Keypad Entry
Building
Building Description Vinyl Siding, 1.5 Story
Foundation Slab
Sewer Public Sewer
Water Public
Architectural Style Transitional
Structure Type Vinyl Siding
New Construction false
Schools
Elementary Schools Ballantyne
Middle Schools Community House
High Schools Ardrey Kell
Others
HOA Name Hawthorne
Special Listing Condition None
Read Less
© 2024 Listings courtesy of Canopy MLS as distributed by MLS GRID. All Rights Reserved.
Bought with Merritt St Paul • Entera Realty LLC
GET MORE INFORMATION




