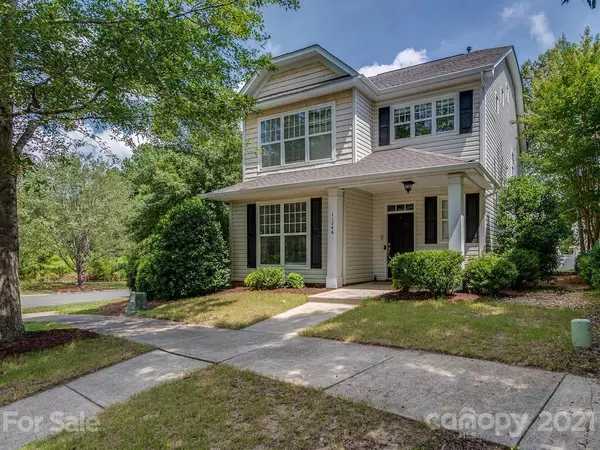For more information regarding the value of a property, please contact us for a free consultation.
11746 Windy Mist WAY Huntersville, NC 28078
Want to know what your home might be worth? Contact us for a FREE valuation!

Our team is ready to help you sell your home for the highest possible price ASAP
Key Details
Sold Price $379,000
Property Type Single Family Home
Sub Type Single Family Residence
Listing Status Sold
Purchase Type For Sale
Square Footage 2,529 sqft
Price per Sqft $149
Subdivision Tanners Creek
MLS Listing ID 3768965
Sold Date 09/21/21
Style Charleston
Bedrooms 3
Full Baths 2
Half Baths 1
HOA Fees $20
HOA Y/N 1
Year Built 2001
Lot Size 3,963 Sqft
Acres 0.091
Lot Dimensions 3964
Property Description
Formel Model DR HORTON home + you can see the extra builder touches! Transom doors at the formal OFF/LR to beautiful moldings + wainscoting. Hardwood style flooring on main continues upstairs into the hallway + flex space. Honey brown cabinets in the KIT and SS appliances. Formal DR, open family room w/gas FP and wiring for TV. Windows are plentiful. You'll enjoy the rocking chair front porch or the new paver patio out back. Back yard is private-surrounded by trees + fenced yard. Back load detached 2-car GAR w/extra storage in GAR attic. Upstairs the primary bedroom w/walk in closet, private bath w/ 2-sink vanity, separate soaking tub, walk in shower+updated flooring. Bedrooms 2 and 3 feature Jack-n- Jill bath w/updated flooring. Add. flex space on 2nd floor that is great for an office, work out/play/reading area. Easy access to third floor bonus room-perfect getaway space. Enjoy easy access to the community pool, schools, retail, and major roadways. New roof in 2021!
Location
State NC
County Mecklenburg
Interior
Interior Features Attic Stairs Pulldown, Cable Available, Garden Tub, Pantry, Walk-In Closet(s)
Heating Central, Gas Hot Air Furnace
Flooring Carpet, Hardwood, Vinyl
Fireplaces Type Gas Log, Great Room
Fireplace true
Appliance Cable Prewire, Ceiling Fan(s), CO Detector, Dishwasher, Disposal, Microwave
Exterior
Community Features Dog Park, Outdoor Pool, Playground
Roof Type Shingle
Building
Lot Description See Remarks
Building Description Aluminum Siding,Vinyl Siding, 2 Story
Foundation Slab
Sewer Public Sewer
Water Public
Architectural Style Charleston
Structure Type Aluminum Siding,Vinyl Siding
New Construction false
Schools
Elementary Schools Barnette
Middle Schools Francis Bradley
High Schools Hopewell
Others
HOA Name Cedar Management
Restrictions Subdivision
Acceptable Financing Cash, Conventional, FHA
Listing Terms Cash, Conventional, FHA
Special Listing Condition None
Read Less
© 2024 Listings courtesy of Canopy MLS as distributed by MLS GRID. All Rights Reserved.
Bought with Chris Rogalski • Ideal Realty Inc
GET MORE INFORMATION




