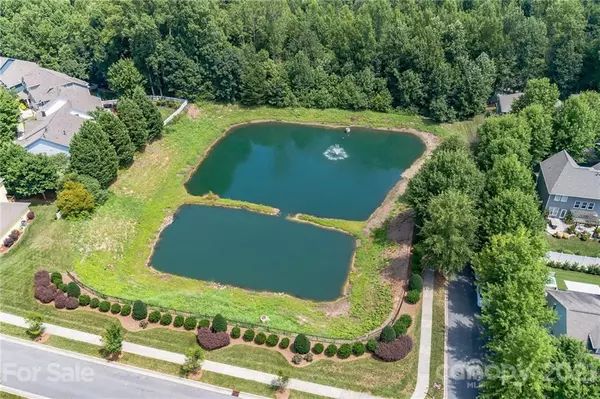For more information regarding the value of a property, please contact us for a free consultation.
9603 Rosalyn Glen RD Cornelius, NC 28031
Want to know what your home might be worth? Contact us for a FREE valuation!

Our team is ready to help you sell your home for the highest possible price ASAP
Key Details
Sold Price $540,000
Property Type Single Family Home
Sub Type Single Family Residence
Listing Status Sold
Purchase Type For Sale
Square Footage 3,005 sqft
Price per Sqft $179
Subdivision Westmoreland
MLS Listing ID 3766964
Sold Date 09/27/21
Style Arts and Crafts,Charleston,Contemporary,Modern,Traditional,Transitional
Bedrooms 4
Full Baths 2
Half Baths 1
HOA Fees $57/qua
HOA Y/N 1
Year Built 2008
Lot Size 7,840 Sqft
Acres 0.18
Property Description
Meticulously maintained charming home situated on corner lot in highly desired Westmoreland community in Cornelius! You'll love the open layout & 2 story great room w/ a floor to ceiling stacked stone fireplace & endless natural light. First floor office as well as first floor luxurious master suite. Durable laminate wood floors on entire first floor. Kitchen features granite counters, SS appliances, gas range w/ double oven & new vented range hood. Relax on the covered front porch & fenced-in yard w/ a new deck and over $40K in upgrades including new sod, trees, awning and river rock. Upstairs features loft plus a media room with new projector as well as 3 bedrooms and a bath. New HVAC upstairs, tankless water heater, master windows, master closet system & more! Minutes from Lake Norman and Birkdale Village. Community pool, playground, sidewalks, streetlights, & walking trails.**MULTIPLE OFFERS: PLEASE SUBMIT HIGHEST AND BEST BY 5PM ON SUNDAY (8/1/21).
Location
State NC
County Mecklenburg
Interior
Interior Features Attic Stairs Pulldown, Built Ins, Drop Zone, Kitchen Island, Open Floorplan, Pantry, Tray Ceiling, Walk-In Closet(s), Window Treatments
Heating Central
Flooring Carpet, Laminate, Tile
Fireplaces Type Gas Log, Vented, Great Room
Fireplace true
Appliance Cable Prewire, Ceiling Fan(s), Gas Cooktop, Dishwasher, Double Oven, Dryer, Electric Oven, Exhaust Fan, Exhaust Hood, Gas Range, Plumbed For Ice Maker, Natural Gas, Surround Sound
Exterior
Exterior Feature Fence
Community Features Clubhouse, Outdoor Pool, Playground, Recreation Area, Sidewalks, Street Lights
Parking Type Attached Garage, Driveway, Garage - 2 Car
Building
Lot Description Corner Lot, Pond(s), Wooded
Building Description Hardboard Siding, 2 Story
Foundation Slab
Sewer Public Sewer
Water Public
Architectural Style Arts and Crafts, Charleston, Contemporary, Modern, Traditional, Transitional
Structure Type Hardboard Siding
New Construction false
Schools
Elementary Schools J.V. Washam
Middle Schools Bailey
High Schools William Amos Hough
Others
HOA Name Cedar Management
Acceptable Financing Cash, Conventional, VA Loan
Listing Terms Cash, Conventional, VA Loan
Special Listing Condition None
Read Less
© 2024 Listings courtesy of Canopy MLS as distributed by MLS GRID. All Rights Reserved.
Bought with DeAnna Murphree • Tammy Parker Realty LLC
GET MORE INFORMATION




