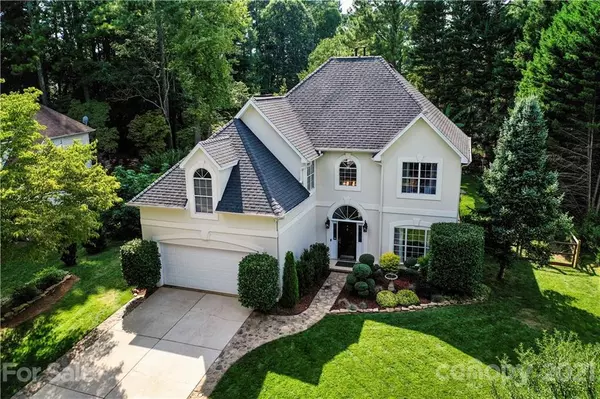For more information regarding the value of a property, please contact us for a free consultation.
8529 Cedar Hollow LN Huntersville, NC 28078
Want to know what your home might be worth? Contact us for a FREE valuation!

Our team is ready to help you sell your home for the highest possible price ASAP
Key Details
Sold Price $430,000
Property Type Single Family Home
Sub Type Single Family Residence
Listing Status Sold
Purchase Type For Sale
Square Footage 2,406 sqft
Price per Sqft $178
Subdivision Cedarfield
MLS Listing ID 3770178
Sold Date 09/29/21
Style Transitional
Bedrooms 4
Full Baths 2
Half Baths 1
HOA Fees $40/ann
HOA Y/N 1
Year Built 1995
Lot Size 0.310 Acres
Acres 0.31
Lot Dimensions 72x155x90x155
Property Description
Ready to spoil yourself, your crew, & your dogs? Perfectly located between Charlotte and Lake Norman, this fabulous Cedarfield home has it all. HUGE Primary Suite offers all the space you never knew you needed, featuring updated ensuite w/ walk-in closet. Bedroom 2 currently used as a home gym. Recently updated foyer, living room, & powder room. Wood burning fireplace. Home office space. Extensive landscaping, front/back/side irrigation, fenced-in yard, 16X20 back deck, & the best part that will make your life easier .. Security Boss dog door leads to a custom dog run w/ commercial grade pet turf! Unwind under the covered gazebo overlooking a private, perfectly manicured lawn, surrounded by mature trees, with a tropical sandy beach garden. Recent updates inside & out! Cul-de-sac street. Cedarfield offers pool, access to Torrence Crk Greenway, playground, & ample green space. You'll love it here! Convenient to shopping,dining,I-77 & 485 Loop. Showings available Sat 8/14 & Sun 8/15.
Location
State NC
County Mecklenburg
Interior
Interior Features Attic Fan, Attic Stairs Pulldown, Breakfast Bar, Garden Tub, Pantry, Tray Ceiling, Walk-In Closet(s)
Heating Central, Gas Hot Air Furnace
Flooring Concrete, Hardwood, Tile, Wood
Fireplaces Type Living Room, Wood Burning
Fireplace true
Appliance Ceiling Fan(s), Dishwasher, Disposal, Electric Oven, Electric Range, Plumbed For Ice Maker, Microwave, Natural Gas, Refrigerator
Exterior
Exterior Feature Fence, In-Ground Irrigation, Shed(s), Other
Community Features Game Court, Outdoor Pool, Playground, Recreation Area, Sidewalks, Street Lights, Walking Trails
Roof Type Shingle
Building
Lot Description Cul-De-Sac, Orchard(s)
Building Description Synthetic Stucco,Vinyl Siding, Two Story
Foundation Slab
Sewer Public Sewer
Water Public
Architectural Style Transitional
Structure Type Synthetic Stucco,Vinyl Siding
New Construction false
Schools
Elementary Schools Torrence Creek
Middle Schools Francis Bradley
High Schools Hopewell
Others
HOA Name Hawthorne Management
Restrictions Architectural Review,Subdivision
Acceptable Financing Cash, Conventional
Listing Terms Cash, Conventional
Special Listing Condition None
Read Less
© 2024 Listings courtesy of Canopy MLS as distributed by MLS GRID. All Rights Reserved.
Bought with Krystal Faticoni • KMF Realty
GET MORE INFORMATION




