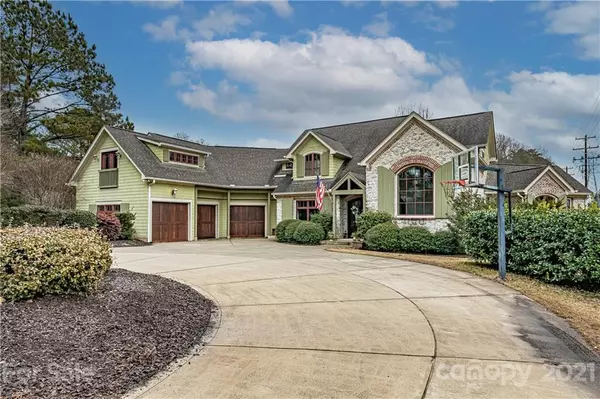For more information regarding the value of a property, please contact us for a free consultation.
14109 Ballantyne Country Club DR Charlotte, NC 28277
Want to know what your home might be worth? Contact us for a FREE valuation!

Our team is ready to help you sell your home for the highest possible price ASAP
Key Details
Sold Price $978,000
Property Type Single Family Home
Sub Type Single Family Residence
Listing Status Sold
Purchase Type For Sale
Square Footage 4,308 sqft
Price per Sqft $227
Subdivision Ballantyne Country Club
MLS Listing ID 3698419
Sold Date 09/28/21
Style Arts and Crafts
Bedrooms 5
Full Baths 4
Half Baths 1
HOA Fees $63
HOA Y/N 1
Year Built 2001
Lot Size 0.406 Acres
Acres 0.406
Lot Dimensions 91x99x103x107x116
Property Description
Ballantyne Country Club Gem w/stunning street presence on private golf course lot overlooking hole #5! English Manor/Craftsmans influenced home- enter the stone vestibule & mahogany doors! Incredible varied plank cherry floors & a curved staircase. A stunning office w/uplight ceiling & arched picture window-LOVE where you work & live! Large custom Kitchen w/huge island, beamed ceiling, 6 burner Wolf Range, dbl ovens & pot filler! The Great Room features vaulted ceiling of Oregon Cedar, wood burning Stone FP! DR, 2nd office/Den, Yoga/exercise studio, chef’s pantry, amazing laundry room-make this a WOW home! Sensational Owner Suite on main w/SPA bath, walk-in shower, heated floors and W-I closet. 2nd Lvl: Features 4 large bedrooms & 3 baths- attention to detail! Amazing media/billiards/entertainment spaces to gather! Enjoy the backyard & Golf Course views from the brick patio. HUGE oversized garage w/workshop space. This is an amazing home that showcases the art of true craftsmanship!
Location
State NC
County Mecklenburg
Interior
Interior Features Attic Stairs Pulldown, Built Ins, Cable Available, Drop Zone, Garage Shop, Garden Tub, Kitchen Island, Open Floorplan, Pantry, Tray Ceiling, Vaulted Ceiling, Walk-In Closet(s), Walk-In Pantry, Window Treatments
Heating Multizone A/C, Zoned
Flooring Carpet, Cork, Wood
Fireplaces Type Great Room, Wood Burning
Appliance Bar Fridge, Cable Prewire, Ceiling Fan(s), Convection Oven, Dishwasher, Disposal, Double Oven, Exhaust Fan, Gas Range, Indoor Grill, Plumbed For Ice Maker, Microwave, Network Ready, Refrigerator, Security System
Exterior
Exterior Feature Gas Grill, In-Ground Irrigation
Community Features Cabana, Clubhouse, Dog Park, Fitness Center, Game Court, Golf, Outdoor Pool, Playground, Pond, Security, Sidewalks, Street Lights, Tennis Court(s), Walking Trails
Roof Type Shingle
Parking Type Driveway, Garage - 3 Car, Garage Door Opener, Keypad Entry
Building
Lot Description On Golf Course, Year Round View
Building Description Brick Partial,Cedar,Stone, Two Story
Foundation Crawl Space
Builder Name Custom
Sewer Public Sewer
Water Public
Architectural Style Arts and Crafts
Structure Type Brick Partial,Cedar,Stone
New Construction false
Schools
Elementary Schools Ballantyne
Middle Schools Community House
High Schools Ardrey Kell
Others
HOA Name First Services Residential
Restrictions Architectural Review,Subdivision
Acceptable Financing Conventional
Listing Terms Conventional
Special Listing Condition None
Read Less
© 2024 Listings courtesy of Canopy MLS as distributed by MLS GRID. All Rights Reserved.
Bought with Ai Zhou • NorthGroup Real Estate, Inc.
GET MORE INFORMATION




