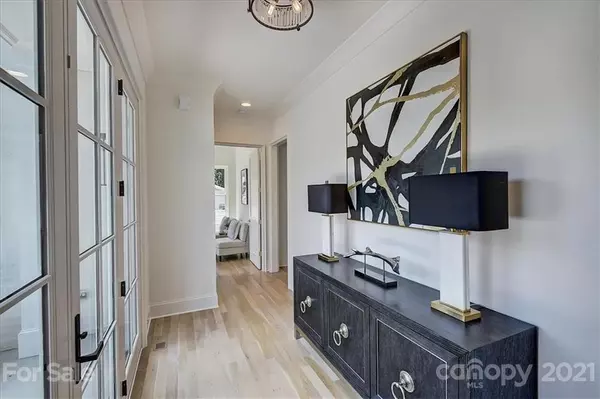For more information regarding the value of a property, please contact us for a free consultation.
4610 Emory LN Charlotte, NC 28211
Want to know what your home might be worth? Contact us for a FREE valuation!

Our team is ready to help you sell your home for the highest possible price ASAP
Key Details
Sold Price $1,065,000
Property Type Single Family Home
Sub Type Single Family Residence
Listing Status Sold
Purchase Type For Sale
Square Footage 3,131 sqft
Price per Sqft $340
Subdivision Cotswold
MLS Listing ID 3773324
Sold Date 09/30/21
Bedrooms 5
Full Baths 3
Half Baths 1
Year Built 2021
Lot Size 0.320 Acres
Acres 0.32
Lot Dimensions 128X123X101X123
Property Description
Just completed STUNNING new construction in the heart of highly sought after Cotswold!!! Impressive 3 panel glass door opening into the this beautiful Modern Farm House, filled with natural light. Oversized 2-car garage leads you to drop zone and laundry area. All white designer kitchen includes marble subway tile back splash, gas 6-burner Jen Air range with griddle, plenty of cabinets and storage truly make this an entertainers kitchen while overlooking the great room, screened in porch and grilling porch. Great office/bedroom down, perfect for guests or working from home. Upstairs boasts 3 guest rooms, 2 full baths and primary bedroom with vaulted ceilings, luxurious bath and oversized walk-in closet. Enjoy the bonus/flex room perfect for games, movie theater or additional work from home/remote learning space. Fully fenced in yard is ready for a play set, pool or enjoy the lush green sod already in place. This home is move in ready and zoned for top schools!
Location
State NC
County Mecklenburg
Interior
Interior Features Built Ins, Drop Zone, Kitchen Island, Open Floorplan, Vaulted Ceiling, Walk-In Closet(s)
Heating Central, Gas Hot Air Furnace
Flooring Carpet, Tile, Wood
Fireplaces Type Great Room
Fireplace true
Appliance Dishwasher, Disposal, Exhaust Hood, Gas Range, Refrigerator
Exterior
Exterior Feature Fence
Roof Type Shingle
Parking Type Driveway, Garage - 2 Car, Garage Door Opener, Keypad Entry, Parking Space - 4+
Building
Lot Description Level
Building Description Brick Partial, Two Story
Foundation Crawl Space
Builder Name Short Development Group
Sewer Public Sewer
Water Public
Structure Type Brick Partial
New Construction true
Schools
Elementary Schools Billingsville/Cotswold Ib
Middle Schools Alexander Graham
High Schools Myers Park
Others
Restrictions No Representation
Acceptable Financing Cash, Conventional
Listing Terms Cash, Conventional
Special Listing Condition None
Read Less
© 2024 Listings courtesy of Canopy MLS as distributed by MLS GRID. All Rights Reserved.
Bought with Angela Fields • Coldwell Banker Realty
GET MORE INFORMATION




