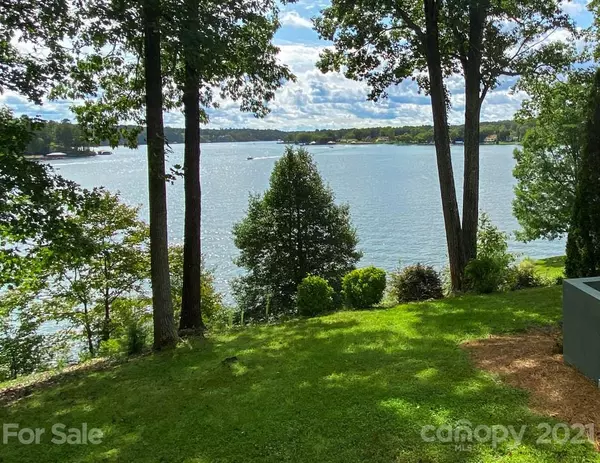For more information regarding the value of a property, please contact us for a free consultation.
241 Jennings LN Taylorsville, NC 28681
Want to know what your home might be worth? Contact us for a FREE valuation!

Our team is ready to help you sell your home for the highest possible price ASAP
Key Details
Sold Price $1,220,000
Property Type Single Family Home
Sub Type Single Family Residence
Listing Status Sold
Purchase Type For Sale
Square Footage 6,632 sqft
Price per Sqft $183
MLS Listing ID 3765567
Sold Date 09/28/21
Style Transitional
Bedrooms 4
Full Baths 4
Half Baths 1
Year Built 1999
Lot Size 2.680 Acres
Acres 2.68
Property Description
700 FEET OF WATER FRONTAGE on Lake Hickory!!!!Once in a lifetime opportunity to own this beautiful home nestled on a rare 2.68 acres waterfront lot with amazing long range, main channel views & unmatched privacy. Upon entry, you are welcomed with an abundance of natural light and phenomenal lake views from almost every room. Main level host kitchen, DR, great room, office, master, 2 additional bedrooms & triple garage. Sleek, modern kitchen with huge breakfast bar, granite, SS appliances, island, dining area, keeping room w/FP & walk-out deck for grilling & entertaining. Great room w/ soaring cathedral ceilings, wood-burning FP, built-ins & breathtaking views from the floor to ceiling window. Spacious master suite w/FP, trey ceiling, recessed lighting, enormous WIC, private deck for relaxing & watching the sunset. Finished basement w/full kitchen, 2 baths, media room, rec room & dbl garage. Fun for everyone w/ the 2 story dock, tiki hut & hot tub
Location
State NC
County Alexander
Body of Water Lake Hickory
Interior
Interior Features Breakfast Bar, Built Ins, Cathedral Ceiling(s), Kitchen Island, Open Floorplan, Vaulted Ceiling
Heating Central, Heat Pump
Flooring Carpet, Tile, Wood
Fireplaces Type Family Room, Gas Log, Great Room, Keeping Room, Primary Bedroom
Fireplace true
Appliance Ceiling Fan(s), Electric Cooktop, Dishwasher, Electric Oven, Electric Range, Microwave, Refrigerator
Exterior
Exterior Feature Hot Tub, Outbuilding(s)
Waterfront Description Covered structure,Dock
Roof Type Shingle
Parking Type Attached Garage, Basement, Driveway, Garage - 3 Car, Garage Door Opener
Building
Lot Description Lake On Property, Level, Long Range View, Private, Wooded, Water View, Waterfront, Year Round View
Building Description Stucco, One Story Basement
Foundation Basement Fully Finished, Basement Inside Entrance, Basement Outside Entrance
Sewer Septic Installed
Water Public
Architectural Style Transitional
Structure Type Stucco
New Construction false
Schools
Elementary Schools Wittenburg
Middle Schools West Alexander
High Schools Alexander Central
Others
Restrictions Deed
Acceptable Financing Cash, Conventional, FHA, VA Loan
Listing Terms Cash, Conventional, FHA, VA Loan
Special Listing Condition None
Read Less
© 2024 Listings courtesy of Canopy MLS as distributed by MLS GRID. All Rights Reserved.
Bought with Non Member • MLS Administration
GET MORE INFORMATION




