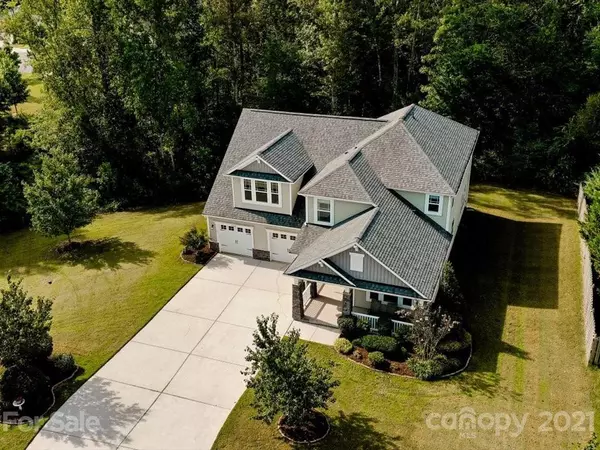For more information regarding the value of a property, please contact us for a free consultation.
3546 E Sandy TRL Indian Land, SC 29707
Want to know what your home might be worth? Contact us for a FREE valuation!

Our team is ready to help you sell your home for the highest possible price ASAP
Key Details
Sold Price $530,000
Property Type Single Family Home
Sub Type Single Family Residence
Listing Status Sold
Purchase Type For Sale
Square Footage 3,330 sqft
Price per Sqft $159
Subdivision Shelly Woods
MLS Listing ID 3785208
Sold Date 10/07/21
Style Transitional
Bedrooms 4
Full Baths 2
Half Baths 1
HOA Fees $62/qua
HOA Y/N 1
Year Built 2014
Lot Size 0.500 Acres
Acres 0.5
Lot Dimensions 56x161x134x21x28x20x22x182
Property Description
Welcome to your new home in the highly sought after Indian Land neighborhood of Shelly Woods! This beautiful home is in a quiet cul-de-sac on a half acre lot. As you enter this stunning home from the covered porch there is a private office/flex room, spacious open living and dining areas perfect for entertaining! The kitchen is a must see with its large inviting island and Sub-Zero beverage refrigerator, GAS cooktop, double stainless steel wall oven and french door SS refrigerator. ALL APPLIANCES REMAIN! Upstairs you will find 3 additional bedrooms including Jack and Jill with a full bath between rooms, enormous bonus room over the garage and the laundry room. Enjoy coffee on the rear deck overlooking your private oasis of protected wetlands. Landscaping made easy with in-ground irrigation. Community has resort style amenities including pool, recreation area, pond, and playground. Close to Indian Land Schools, Dining, Shopping, Parks and Recreation!
Location
State SC
County Lancaster
Interior
Interior Features Attic Stairs Pulldown, Garden Tub, Kitchen Island, Open Floorplan, Walk-In Closet(s)
Heating Central, Gas Water Heater, Heat Pump
Flooring Carpet, Hardwood
Fireplaces Type Family Room, Gas Log
Fireplace true
Appliance Bar Fridge, Cable Prewire, Ceiling Fan(s), Convection Oven, Gas Cooktop, Dishwasher, Disposal, Double Oven, Dryer, Plumbed For Ice Maker, Microwave, Refrigerator, Wall Oven, Washer
Exterior
Exterior Feature In-Ground Irrigation
Community Features Clubhouse, Outdoor Pool, Playground, Pond, Recreation Area
Roof Type Composition
Parking Type Attached Garage, Driveway, Garage - 2 Car
Building
Lot Description Cul-De-Sac, Wetlands
Building Description Vinyl Siding, Two Story
Foundation Slab
Sewer County Sewer
Water County Water
Architectural Style Transitional
Structure Type Vinyl Siding
New Construction false
Schools
Elementary Schools Indian Land
Middle Schools Indian Land
High Schools Indian Land
Others
HOA Name Hawthorne Management
Restrictions Architectural Review,Other - See Media/Remarks
Acceptable Financing Cash, Conventional, FHA, USDA Loan, VA Loan
Listing Terms Cash, Conventional, FHA, USDA Loan, VA Loan
Special Listing Condition None
Read Less
© 2024 Listings courtesy of Canopy MLS as distributed by MLS GRID. All Rights Reserved.
Bought with Nicole Bishop • EXP Realty LLC
GET MORE INFORMATION




