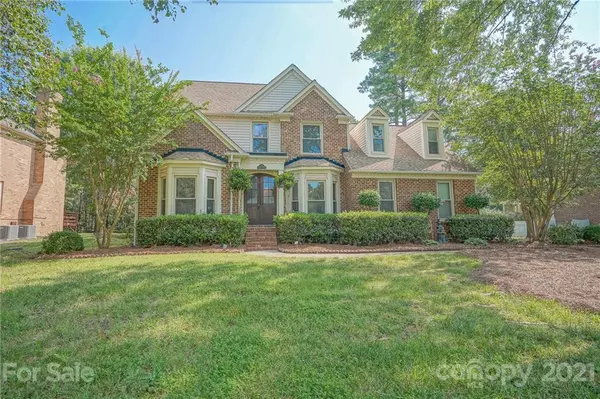For more information regarding the value of a property, please contact us for a free consultation.
11739 Provincetowne DR Charlotte, NC 28277
Want to know what your home might be worth? Contact us for a FREE valuation!

Our team is ready to help you sell your home for the highest possible price ASAP
Key Details
Sold Price $570,000
Property Type Single Family Home
Sub Type Single Family Residence
Listing Status Sold
Purchase Type For Sale
Square Footage 2,169 sqft
Price per Sqft $262
Subdivision Williamsburg
MLS Listing ID 3765117
Sold Date 10/07/21
Style Transitional
Bedrooms 3
Full Baths 2
Half Baths 1
HOA Fees $6/ann
HOA Y/N 1
Year Built 1991
Lot Size 0.340 Acres
Acres 0.34
Property Description
Outdoor living at its finest! Beautiful in ground pool complete with both an open air deck and screened deck which boasts skylights, gas fireplace, BOSE 151 speakers, and removable french doors. This outdoor oasis is surrounded by a private, lush, fenced yard. The interior is equally stunning with its light airy floor plan, vaulted ceilings, primary on main, gorgeous loft, oversized walk in attic, and elegant french doors that extend across the rear of the home allowing for ease when entertaining or just enjoying time at home! Updated kitchen and baths, neutral paint, wood floors, garage floor newly coated, HVAC installed 2017, gas hot water heater 2019, Kitchen Aide dishwasher 2019. Sought after schools and with its close proximity to 485, dining and amenities makes this a highly desired location! This home won't disappoint-COME AND GET IT! Agent is owner of home HIGHEST AND BEST BY 6:00 PM 7/25/21.
Location
State NC
County Mecklenburg
Interior
Interior Features Attic Walk In, Garden Tub, Kitchen Island, Open Floorplan, Pantry, Skylight(s), Walk-In Closet(s)
Heating Gas Hot Air Furnace
Flooring Carpet, Tile, Wood
Fireplaces Type Gas Log, Great Room
Appliance Ceiling Fan(s), CO Detector, Convection Oven, Dishwasher, Disposal, Exhaust Hood, Gas Dryer Hookup, Gas Range, Plumbed For Ice Maker, Microwave, Self Cleaning Oven
Exterior
Exterior Feature Fence, Outdoor Fireplace, In Ground Pool
Roof Type Shingle
Parking Type Garage - 2 Car, Side Load Garage
Building
Lot Description Level
Building Description Brick Partial,Vinyl Siding, One and a Half Story
Foundation Crawl Space
Sewer Public Sewer
Water Public
Architectural Style Transitional
Structure Type Brick Partial,Vinyl Siding
New Construction false
Schools
Elementary Schools Polo Ridge
Middle Schools Jay M. Robinson
High Schools Ardrey Kell
Others
Special Listing Condition None
Read Less
© 2024 Listings courtesy of Canopy MLS as distributed by MLS GRID. All Rights Reserved.
Bought with Tikola McCree • Keller Williams Connected
GET MORE INFORMATION




