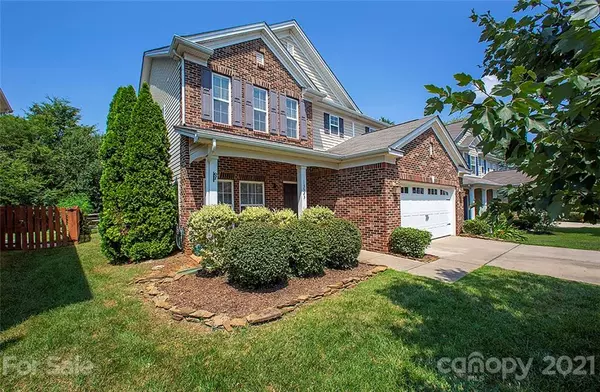For more information regarding the value of a property, please contact us for a free consultation.
13523 Pontchatrain AVE Charlotte, NC 28273
Want to know what your home might be worth? Contact us for a FREE valuation!

Our team is ready to help you sell your home for the highest possible price ASAP
Key Details
Sold Price $379,500
Property Type Single Family Home
Sub Type Single Family Residence
Listing Status Sold
Purchase Type For Sale
Square Footage 2,595 sqft
Price per Sqft $146
Subdivision Hamilton Lakes
MLS Listing ID 3779402
Sold Date 10/12/21
Style Traditional
Bedrooms 3
Full Baths 2
Half Baths 1
HOA Fees $20/ann
HOA Y/N 1
Year Built 2006
Lot Size 6,534 Sqft
Acres 0.15
Lot Dimensions 47x120x61x126
Property Description
Welcome Home! This fantastic Steele Creek area home will give you so much room to spread out with its open floorplan downstairs. Gorgeous dark, rich hardwood floors connect all downstairs spaces and will help you enjoy a seamless flow between your new kitchen and Great Room. Kitchen shines with miles of countertop space, 42" Cherry cabinets, and double oven. Relax or entertain friends in your private, fenced-in backyard. Large Primary Bedroom upstairs with huge walk-in closet. Large loft space is great for a home office, homework spot, or fun movie/game area. New shortcut to Rivergate Shopping Center being finalized. Only 15 mins to the Premium Outlets. 20 mins to the airport.
Location
State NC
County Mecklenburg
Interior
Interior Features Attic Stairs Pulldown, Cable Available, Open Floorplan, Pantry, Tray Ceiling, Walk-In Closet(s)
Heating Central, Gas Hot Air Furnace, Multizone A/C, Zoned
Flooring Carpet, Linoleum, Hardwood
Fireplaces Type Family Room, Gas Log
Fireplace true
Appliance Cable Prewire, Ceiling Fan(s), CO Detector, Convection Oven, Electric Cooktop, Dishwasher, Disposal, Double Oven, Electric Oven, Exhaust Fan, Plumbed For Ice Maker, Microwave, Self Cleaning Oven
Exterior
Exterior Feature Fence
Community Features Outdoor Pool, Sidewalks, Street Lights
Roof Type Fiberglass
Parking Type Attached Garage, Driveway, Garage - 2 Car
Building
Lot Description Wooded
Building Description Brick Partial,Vinyl Siding, Two Story
Foundation Slab
Sewer Public Sewer
Water Public
Architectural Style Traditional
Structure Type Brick Partial,Vinyl Siding
New Construction false
Schools
Elementary Schools River Gate
Middle Schools Southwest
High Schools Olympic
Others
Restrictions No Representation
Acceptable Financing Cash, Conventional, FHA, VA Loan
Listing Terms Cash, Conventional, FHA, VA Loan
Special Listing Condition None
Read Less
© 2024 Listings courtesy of Canopy MLS as distributed by MLS GRID. All Rights Reserved.
Bought with Nafeesa Ramadan • Ramadan Realty
GET MORE INFORMATION




