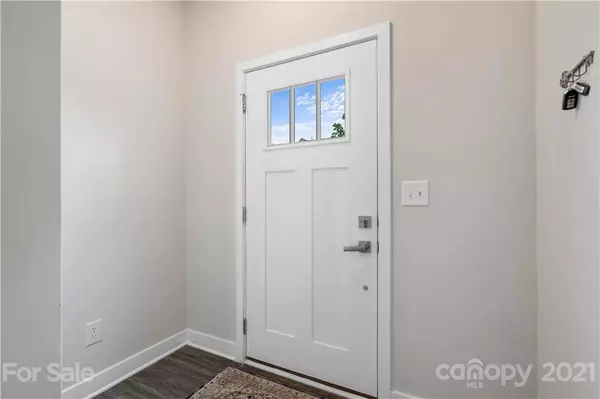For more information regarding the value of a property, please contact us for a free consultation.
111 Lanyard DR #A Mooresville, NC 28117
Want to know what your home might be worth? Contact us for a FREE valuation!

Our team is ready to help you sell your home for the highest possible price ASAP
Key Details
Sold Price $384,000
Property Type Townhouse
Sub Type Townhouse
Listing Status Sold
Purchase Type For Sale
Square Footage 802 sqft
Price per Sqft $478
Subdivision Waterfront At Langtree
MLS Listing ID 3774020
Sold Date 10/14/21
Style Traditional
Bedrooms 3
Full Baths 2
Half Baths 1
HOA Fees $182/mo
HOA Y/N 1
Year Built 2020
Lot Size 3,223 Sqft
Acres 0.074
Property Description
LOCATION, LOCATION with Lake Norman access. This just like new 2 story end unit, 3 bdrm, 2 1/2 bath townhome w/2 car garage is just a short walk across the street to the Langtree shops and restaurants! This home is just like new with beautiful white cabinets, quartz countertops, stainless steel appliances in the kitchen inc gas range, open floor plan on the main level with a private back area.(this back yard can be fenced in for more privacy), large master bath upstairs with 2 walk-in closetsdouble vanity sink and walk-in shower in master bath. washer/dryer located upstairs for your convenience along w/2 other good size bedrooms. Refrigerator, washer/dryer stay with the home. The neighborhood has a beautiful gazebo & firepit looking over the lake for your relaxation or take your kayak/paddleboard for a ride to the beautiful lake cove! Seller is having a new home being built, should be done by late OCT to early NOV, will either have to wait to close or seller possession after close.
Location
State NC
County Iredell
Building/Complex Name Waterfront at Langtree
Interior
Interior Features Cable Available, Kitchen Island, Open Floorplan, Pantry, Walk-In Closet(s)
Heating Central, ENERGY STAR Qualified Equipment, Gas Water Heater, Multizone A/C, Zoned
Flooring Carpet, Tile, Vinyl
Fireplace false
Appliance Cable Prewire, Ceiling Fan(s), CO Detector, Dishwasher, Disposal, Dryer, ENERGY STAR Qualified Dishwasher, ENERGY STAR Qualified Refrigerator, Gas Oven, Gas Range, Plumbed For Ice Maker, Microwave, Refrigerator, Self Cleaning Oven
Exterior
Exterior Feature Lawn Maintenance
Parking Type Attached Garage, Garage - 2 Car, Garage Door Opener
Building
Lot Description End Unit, Lake Access, Level, Wooded
Building Description Hardboard Siding,Stone Veneer, Two Story
Foundation Slab
Builder Name Ryan
Sewer Public Sewer
Water Public
Architectural Style Traditional
Structure Type Hardboard Siding,Stone Veneer
New Construction false
Schools
Elementary Schools Unspecified
Middle Schools Unspecified
High Schools Unspecified
Others
HOA Name Hawthorne Mgmt
Acceptable Financing Cash, Conventional
Listing Terms Cash, Conventional
Special Listing Condition None
Read Less
© 2024 Listings courtesy of Canopy MLS as distributed by MLS GRID. All Rights Reserved.
Bought with Libby Offnick • RE/MAX Executive
GET MORE INFORMATION




