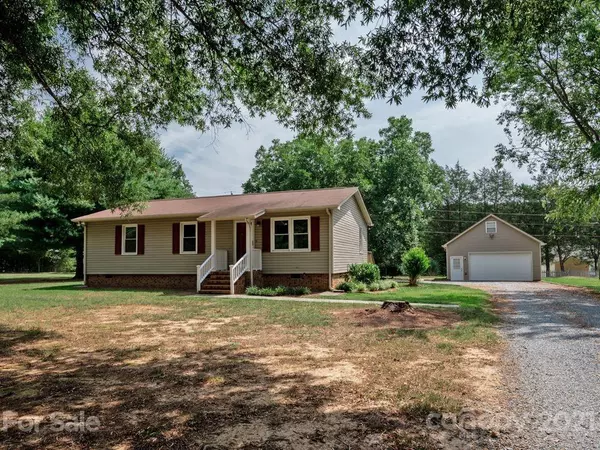For more information regarding the value of a property, please contact us for a free consultation.
1308 Mine Shaft DR Monroe, NC 28110
Want to know what your home might be worth? Contact us for a FREE valuation!

Our team is ready to help you sell your home for the highest possible price ASAP
Key Details
Sold Price $265,000
Property Type Single Family Home
Sub Type Single Family Residence
Listing Status Sold
Purchase Type For Sale
Square Footage 1,202 sqft
Price per Sqft $220
Subdivision Goldmine Hills
MLS Listing ID 3773567
Sold Date 10/14/21
Style Ranch
Bedrooms 3
Full Baths 1
Half Baths 1
Year Built 1983
Lot Size 0.627 Acres
Acres 0.627
Lot Dimensions 86X221X129X256
Property Description
What a find! Over a half acre, no HOA, dead end street and great curb appeal. This home has a 24x24 detached garage with storage in the "attic", fully wired and has a TV out there too! This 3 bedroom home has a full bath in the hall and very generous sized half bath in the master. Popcorn ceilings have been removed and everything has a fresh coat of paint, new LVP flooring and carpet, all new light fixtures including a fan in every room, new HVAC in 2020, water heater 4 years old, new electrical outlets throughout. Great location with easy access to shopping and dining and the main roads for a commute on the bypass or 74. Beautiful back yard to entertain guests, storage building and a dog pen already set up for your furry friend/s. Multiple sight unseen offers so the sellers would like to have the highest and best deadline of Thursday at 6:00 pm. Great property, it won't last!
Location
State NC
County Union
Interior
Interior Features Attic Stairs Pulldown, Cable Available, Walk-In Closet(s)
Heating Heat Pump, Heat Pump
Flooring Carpet, Vinyl
Fireplace false
Appliance Cable Prewire, Ceiling Fan(s), Dishwasher, Electric Dryer Hookup, Exhaust Fan, Exhaust Hood, Plumbed For Ice Maker, Self Cleaning Oven
Exterior
Exterior Feature Shed(s), Workshop
Roof Type Fiberglass
Parking Type Detached, Garage - 2 Car, Parking Space - 4+
Building
Lot Description Green Area, Level, Wooded
Building Description Vinyl Siding, One Story
Foundation Crawl Space
Sewer Septic Installed
Water Public
Architectural Style Ranch
Structure Type Vinyl Siding
New Construction false
Schools
Elementary Schools Unspecified
Middle Schools Unspecified
High Schools Unspecified
Others
Acceptable Financing Cash, Conventional, FHA, VA Loan
Listing Terms Cash, Conventional, FHA, VA Loan
Special Listing Condition None
Read Less
© 2024 Listings courtesy of Canopy MLS as distributed by MLS GRID. All Rights Reserved.
Bought with Bob Faulkner • Trebor Realty Inc
GET MORE INFORMATION




