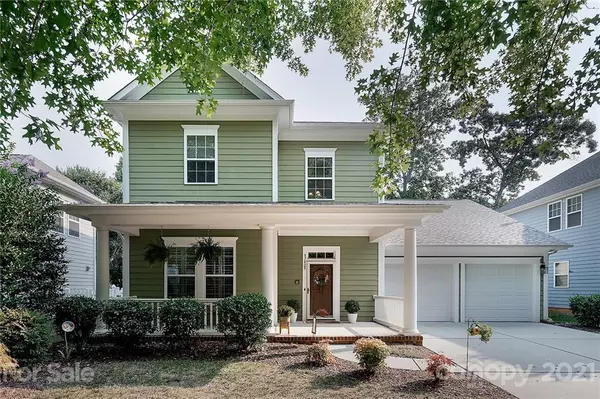For more information regarding the value of a property, please contact us for a free consultation.
17429 Harbor Walk DR Cornelius, NC 28031
Want to know what your home might be worth? Contact us for a FREE valuation!

Our team is ready to help you sell your home for the highest possible price ASAP
Key Details
Sold Price $467,500
Property Type Single Family Home
Sub Type Single Family Residence
Listing Status Sold
Purchase Type For Sale
Square Footage 2,298 sqft
Price per Sqft $203
Subdivision Westmoreland
MLS Listing ID 3785311
Sold Date 10/26/21
Style Victorian
Bedrooms 3
Full Baths 2
Half Baths 1
HOA Fees $52/qua
HOA Y/N 1
Year Built 2008
Lot Size 6,664 Sqft
Acres 0.153
Property Description
This home will leave a wonderful lasting first impression! It is located in the sought after community of Westmoreland & features 4 bedrooms w/the primary suite located on the main floor. You are greeted with pristine hardwood floors & an open floorplan. Buyers work from home? no worries, the front office/dining room would make a perfect office & features plantation shutters. The customized kitchen includes stainless steel appliances, custom backsplash, center island w/eat-in area & granite counters. Relax in the gathering room around the gas fireplace & custom built-ins. The screened in porch off the gathering room offers a peaceful retreat. The main level primary room is spacious w/an upgraded on suite bathroom & large walk-in closet. The 3 additional bedrooms are located on the 2nd floor and are generous in the size. One bedroom could be used as a bonus room. Home offers fully fenced yard, epoxy garage floors, keyless entry & much more. Community pool, playground & walking trails.
Location
State NC
County Mecklenburg
Interior
Interior Features Attic Stairs Pulldown, Breakfast Bar, Built Ins, Kitchen Island, Open Floorplan, Pantry, Walk-In Closet(s)
Heating Central, Gas Hot Air Furnace
Flooring Carpet, Hardwood, Tile
Fireplaces Type Great Room, Gas
Fireplace true
Appliance Cable Prewire, Ceiling Fan(s), Dishwasher, Disposal, Electric Oven, Electric Range, Plumbed For Ice Maker, Microwave
Exterior
Exterior Feature Fence
Community Features Clubhouse, Outdoor Pool, Playground, Pond, Recreation Area, Sidewalks, Street Lights, Walking Trails
Roof Type Shingle
Parking Type Garage - 2 Car
Building
Building Description Fiber Cement, Two Story
Foundation Slab
Sewer Public Sewer
Water Public
Architectural Style Victorian
Structure Type Fiber Cement
New Construction false
Schools
Elementary Schools J V Washam
Middle Schools Bailey
High Schools William Amos Hough
Others
HOA Name Cedar Management
Restrictions Architectural Review
Acceptable Financing Cash, Conventional, VA Loan
Listing Terms Cash, Conventional, VA Loan
Special Listing Condition None
Read Less
© 2024 Listings courtesy of Canopy MLS as distributed by MLS GRID. All Rights Reserved.
Bought with Kelcie Johnson • Compass North Carolina LLC - Mockingbird Ln, Clt
GET MORE INFORMATION




