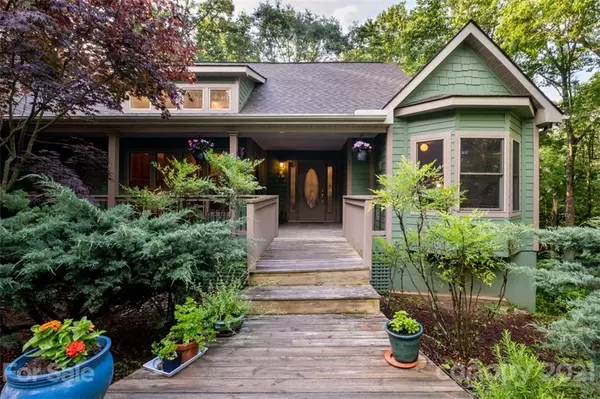For more information regarding the value of a property, please contact us for a free consultation.
71 Kanvsita CT Brevard, NC 28712
Want to know what your home might be worth? Contact us for a FREE valuation!

Our team is ready to help you sell your home for the highest possible price ASAP
Key Details
Sold Price $589,000
Property Type Single Family Home
Sub Type Single Family Residence
Listing Status Sold
Purchase Type For Sale
Square Footage 3,110 sqft
Price per Sqft $189
Subdivision Connestee Falls
MLS Listing ID 3751846
Sold Date 11/05/21
Style Traditional
Bedrooms 5
Full Baths 4
HOA Fees $291/ann
HOA Y/N 1
Year Built 2006
Lot Size 0.720 Acres
Acres 0.72
Property Description
Upon entering this remarkable 5 bedroom 4 bath home you are immediately greeted with a sense of spaciousness and light. The perfect combination of high vaulted ceilings, ample skylights and windows and an open floor plan between the kitchen, living room and dining area give this home a very positive energy. The main level features a large master bedroom and bath, and a guest bedroom or office as well as a stunning 3 season porch that looks out into the trees, creating the perfect place for coffee or reading a good book. The lower level has 2 bedrooms that share a bath and another bedroom with its own ensuite bath. There is also a large family room and a second three season room looking out into the trees. Each floor has separate zoned heating and cooling. The house sits on a very private double lot and a short walk through Connestee Green space leads to Lake Atagahi. If a buyer were to buy the 2 neighboring lots from the POA they would have lake frontage. Buyer pays amenity fee.
Location
State NC
County Transylvania
Interior
Interior Features Built Ins, Kitchen Island, Pantry, Skylight(s), Vaulted Ceiling, Walk-In Closet(s)
Heating Heat Pump, Heat Pump
Flooring Tile, Wood
Fireplaces Type Gas Log
Fireplace true
Appliance Dishwasher, Disposal, Dryer, Electric Oven, Exhaust Hood, Gas Range, Propane Cooktop, Refrigerator, Washer
Exterior
Community Features Clubhouse, Dog Park, Fitness Center, Game Court, Gated, Golf, Lake, Outdoor Pool, Picnic Area, Playground, Recreation Area, RV/Boat Storage, Security, Sport Court, Tennis Court(s), Walking Trails
Waterfront Description Boat Lift – Community,Boat Ramp – Community,Boat Slip – Community,Paddlesport Launch Site - Community,Pier - Community
Roof Type Shingle
Parking Type Attached Garage, Garage - 2 Car
Building
Lot Description Sloped, Wooded
Building Description Fiber Cement, One Story Basement
Foundation Basement Fully Finished, Crawl Space
Sewer Community Sewer
Water Community Well
Architectural Style Traditional
Structure Type Fiber Cement
New Construction false
Schools
Elementary Schools Unspecified
Middle Schools Unspecified
High Schools Unspecified
Others
HOA Name Jim Whitmore
Restrictions Architectural Review
Acceptable Financing Cash, Conventional
Listing Terms Cash, Conventional
Special Listing Condition None
Read Less
© 2024 Listings courtesy of Canopy MLS as distributed by MLS GRID. All Rights Reserved.
Bought with Jake Tibstra • Looking Glass Realty LLC
GET MORE INFORMATION




