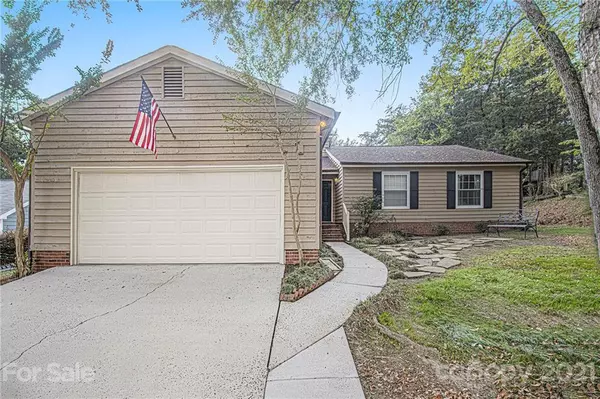For more information regarding the value of a property, please contact us for a free consultation.
10210 Camelback CIR Charlotte, NC 28226
Want to know what your home might be worth? Contact us for a FREE valuation!

Our team is ready to help you sell your home for the highest possible price ASAP
Key Details
Sold Price $350,100
Property Type Single Family Home
Sub Type Single Family Residence
Listing Status Sold
Purchase Type For Sale
Square Footage 1,456 sqft
Price per Sqft $240
Subdivision Park Ridge
MLS Listing ID 3790277
Sold Date 11/09/21
Style Transitional
Bedrooms 3
Full Baths 2
Year Built 1979
Lot Size 0.270 Acres
Acres 0.27
Property Description
Lovely 3/2 bath, ranch style home located in desirable Park Ridge Subdivision. As you enter, you will step down into your large, 2 story, sunken family room with laminate hardwood floors and a gas/wood burning fireplace. Crown molding flows throughout the home. Main entry, kitchen and dining area/room are tiled. Galley style kitchen with breakfast bar, granite/tile counter-tops and SS appliances. Also, there are lots of white shaker cabinets for all of your storage needs, and a large pantry! Large, carpeted bedrooms. Primary bedroom has open-bathroom with large walk-in closet and built-in shelving. Sellers updated the bathrooms to include new ceramic wood look flooring, tiled shower in primary bath and fixtures. Huge backyard, with french drain system, extended patio and private. Mature landscaping and lots of trees! Close to shopping, restaurants and 485.
Location
State NC
County Mecklenburg
Interior
Interior Features Attic Stairs Pulldown, Breakfast Bar, Built Ins, Pantry, Skylight(s), Walk-In Closet(s)
Heating Central, Gas Hot Air Furnace
Flooring Carpet, Tile, Wood
Fireplaces Type Family Room, Gas Log, Wood Burning
Fireplace true
Appliance Cable Prewire, Ceiling Fan(s), Dishwasher, Disposal, Electric Oven, Electric Dryer Hookup, Electric Range
Exterior
Roof Type Shingle
Parking Type Attached Garage, Driveway, Garage - 2 Car, Parking Space - 2
Building
Lot Description Sloped, Steep Slope, Wooded
Building Description Rough Sawn, One Story
Foundation Slab
Sewer Public Sewer
Water Public
Architectural Style Transitional
Structure Type Rough Sawn
New Construction false
Schools
Elementary Schools Pineville
Middle Schools Quail Hollow
High Schools South Mecklenburg
Others
Acceptable Financing Cash, Conventional
Listing Terms Cash, Conventional
Special Listing Condition None
Read Less
© 2024 Listings courtesy of Canopy MLS as distributed by MLS GRID. All Rights Reserved.
Bought with Jessie Colburn • Kirkwood Realty LLC
GET MORE INFORMATION




