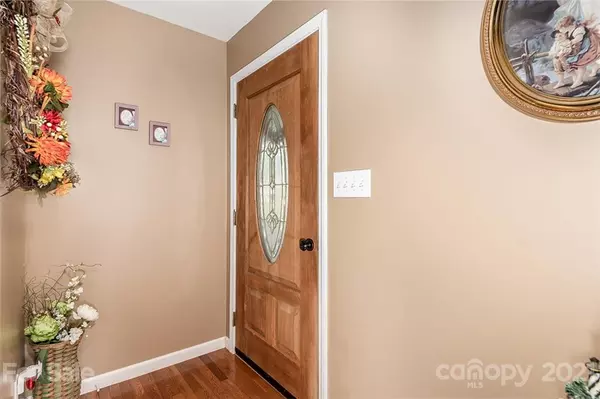For more information regarding the value of a property, please contact us for a free consultation.
1305 Birch DR Morganton, NC 28655
Want to know what your home might be worth? Contact us for a FREE valuation!

Our team is ready to help you sell your home for the highest possible price ASAP
Key Details
Sold Price $255,000
Property Type Single Family Home
Sub Type Single Family Residence
Listing Status Sold
Purchase Type For Sale
Square Footage 1,637 sqft
Price per Sqft $155
Subdivision Wildwood Haven
MLS Listing ID 3786572
Sold Date 11/10/21
Style Ranch
Bedrooms 3
Full Baths 2
Year Built 2007
Lot Size 0.520 Acres
Acres 0.52
Lot Dimensions 150 x 150 x 150 x 150
Property Description
ONE LEVEL LIVING offered in this WELL KEPT 3BD 2BA Ranch home with 2 car garage!! Step up on the rocking chair wrap around COVERED front porch as you enter this home. Inside you will find a SPACIOUS living room with beaded board vaulted ceilings, beautiful stone fireplace w/ gas logs, hardwood flooring and ample lighting!! The large kitchen has tons of cabinetry and counter space, pantry and stainless steel appliances including a nice gas range. Dining area with vaulted ceiling and access to the covered back deck. Separate laundry room w/ washer and dryer remaining. Full bath w/ceramic tile in hallway, two bedrooms w/hardwoods and walk in closets. Master bedroom with private master bath, walk in closet, hardwoods and ceramic tile in bath. Two car garage, 0.52 acre lot and nice subdivision in the sought after Salem community!!! Private road maintenance agreement in place. Priced at $249,900 *** All offers in writing by Saturday Sept.18th at 3:00pm.
Location
State NC
County Burke
Interior
Interior Features Attic Stairs Pulldown, Pantry, Vaulted Ceiling, Walk-In Closet(s), Window Treatments
Heating Central, Gas Hot Air Furnace
Flooring Tile, Wood
Fireplaces Type Gas Log, Living Room, Gas
Fireplace true
Appliance Ceiling Fan(s), Dishwasher, Dryer, Gas Range, Plumbed For Ice Maker, Microwave, Natural Gas, Refrigerator, Self Cleaning Oven, Washer
Exterior
Waterfront Description None
Roof Type Shingle
Parking Type Attached Garage, Garage - 2 Car
Building
Lot Description Paved, Sloped
Building Description Stone Veneer,Vinyl Siding, One Story
Foundation Crawl Space
Sewer Septic Installed
Water Public
Architectural Style Ranch
Structure Type Stone Veneer,Vinyl Siding
New Construction false
Schools
Elementary Schools Salem
Middle Schools Liberty
High Schools Patton
Others
Restrictions Deed,Subdivision
Acceptable Financing Cash, Conventional, FHA, USDA Loan, VA Loan
Listing Terms Cash, Conventional, FHA, USDA Loan, VA Loan
Special Listing Condition None
Read Less
© 2024 Listings courtesy of Canopy MLS as distributed by MLS GRID. All Rights Reserved.
Bought with Wanda Wilson • Clear Creek Realty
GET MORE INFORMATION




