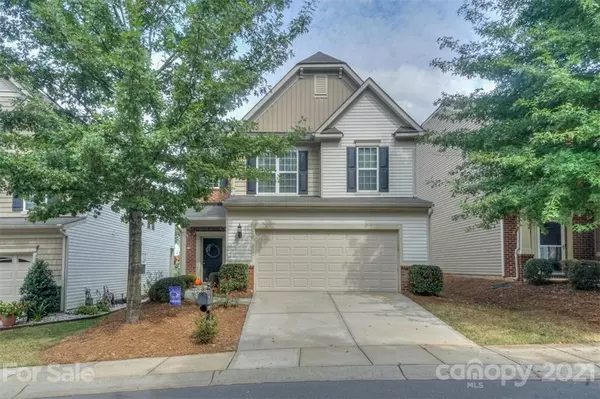For more information regarding the value of a property, please contact us for a free consultation.
1713 Royal Gorge AVE Charlotte, NC 28210
Want to know what your home might be worth? Contact us for a FREE valuation!

Our team is ready to help you sell your home for the highest possible price ASAP
Key Details
Sold Price $465,000
Property Type Single Family Home
Sub Type Single Family Residence
Listing Status Sold
Purchase Type For Sale
Square Footage 2,068 sqft
Price per Sqft $224
Subdivision Park South Station
MLS Listing ID 3793194
Sold Date 11/17/21
Style Transitional
Bedrooms 3
Full Baths 2
Half Baths 1
HOA Fees $132/mo
HOA Y/N 1
Year Built 2013
Lot Size 4,443 Sqft
Acres 0.102
Lot Dimensions 40x111
Property Description
Don't miss this stunning 3 bedroom home in gated community close to SouthPark! Beautiful open floor plan features hardwoods throughout main level with large kitchen island, granite tops and all stainless appliances. Mud room leading from garage, and large pantry! Screened porch overlooks fenced yard and neighborhood pond. Upstairs features loft for home office, or rec room, primary bedroom, and two additional nicely sized bedrooms. Laundry is up!! Quiet cul de sac lot, one of the best in the neighborhood! This is a fantastic community with pool, club house, walking trails, dog park, and convenient access to Greenway! Lawn maintenance provided by HOA.
Location
State NC
County Mecklenburg
Interior
Interior Features Cable Available, Kitchen Island, Open Floorplan, Pantry
Heating Central, Gas Hot Air Furnace, Gas Water Heater
Flooring Carpet, Hardwood, Tile
Fireplaces Type Gas Log, Great Room
Fireplace true
Appliance Cable Prewire, Ceiling Fan(s), CO Detector, Gas Cooktop, Dishwasher, Disposal, Exhaust Hood, Microwave, Self Cleaning Oven, Wall Oven
Exterior
Exterior Feature Fence, Wired Internet Available
Community Features Gated, Outdoor Pool, Recreation Area, Street Lights
Roof Type Shingle
Parking Type Attached Garage, Driveway, Garage - 2 Car, Other
Building
Lot Description Cul-De-Sac, Water View
Building Description Brick Partial,Vinyl Siding, Two Story
Foundation Slab
Sewer Public Sewer
Water Community Well
Architectural Style Transitional
Structure Type Brick Partial,Vinyl Siding
New Construction false
Schools
Elementary Schools Huntingtowne Farms
Middle Schools Carmel
High Schools South Mecklenburg
Others
HOA Name CAMS
Restrictions Subdivision
Acceptable Financing Cash, Conventional, FHA, VA Loan
Listing Terms Cash, Conventional, FHA, VA Loan
Special Listing Condition None
Read Less
© 2024 Listings courtesy of Canopy MLS as distributed by MLS GRID. All Rights Reserved.
Bought with Tracie Clark • Lantern Realty & Development LLC
GET MORE INFORMATION




