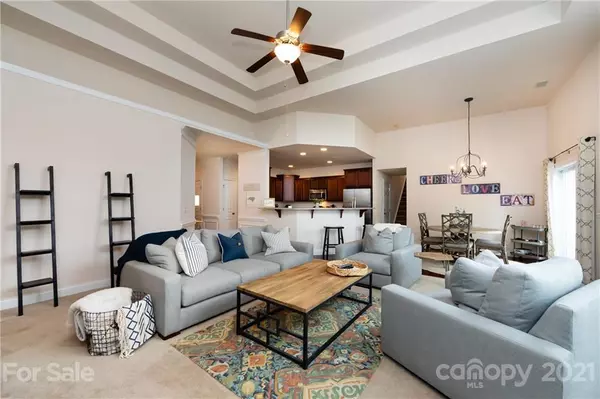For more information regarding the value of a property, please contact us for a free consultation.
14624 Colonial Park DR Huntersville, NC 28078
Want to know what your home might be worth? Contact us for a FREE valuation!

Our team is ready to help you sell your home for the highest possible price ASAP
Key Details
Sold Price $412,000
Property Type Single Family Home
Sub Type Single Family Residence
Listing Status Sold
Purchase Type For Sale
Square Footage 2,284 sqft
Price per Sqft $180
Subdivision Centennial
MLS Listing ID 3789033
Sold Date 11/19/21
Style Transitional
Bedrooms 4
Full Baths 3
HOA Fees $28
HOA Y/N 1
Year Built 2008
Lot Size 8,276 Sqft
Acres 0.19
Lot Dimensions 62.6x129.86x62.6x129.86
Property Description
Beautiful and well maintained home in a great Huntersville community and location. Fantastic outdoor spaces including spacious covered front porch,extended back patio and fenced yard. Open floor plan perfect for entertaining with natural light throughout. Primary suite with bay window overlooking backyard, double sinks, garden tub and large custom designed closet. 2 additional bedrooms with custom closets and full bath also on main floor. Kitchen with granite,large breakfast bar, lots of cabinet space, stainless steel appliances. Great room has a high double tray ceiling, fireplace and gorgeous wall of windows. Upstairs has another full bath and wonderful space that could be used for a guest suite, bonus room or office. Neighborhood has great amenities, convenient to I-77, restaurants and shopping.
Location
State NC
County Mecklenburg
Interior
Interior Features Breakfast Bar, Garden Tub, Tray Ceiling
Heating Central, Gas Hot Air Furnace
Flooring Carpet, Hardwood, Vinyl
Fireplaces Type Great Room, Gas
Fireplace true
Appliance Dishwasher, Disposal, Electric Oven, Electric Range, Microwave
Exterior
Exterior Feature Fence, In-Ground Irrigation
Community Features Clubhouse, Outdoor Pool, Playground, Recreation Area
Building
Lot Description Level
Building Description Vinyl Siding, One and a Half Story
Foundation Slab
Sewer Public Sewer
Water Public
Architectural Style Transitional
Structure Type Vinyl Siding
New Construction false
Schools
Elementary Schools Blythe
Middle Schools J.M. Alexander
High Schools North Mecklenburg
Others
HOA Name Cedar Management
Acceptable Financing Cash, Conventional, FHA, VA Loan
Listing Terms Cash, Conventional, FHA, VA Loan
Special Listing Condition None
Read Less
© 2024 Listings courtesy of Canopy MLS as distributed by MLS GRID. All Rights Reserved.
Bought with Sequoia Alston • Dockery & Associates Realty Group LLC
GET MORE INFORMATION




