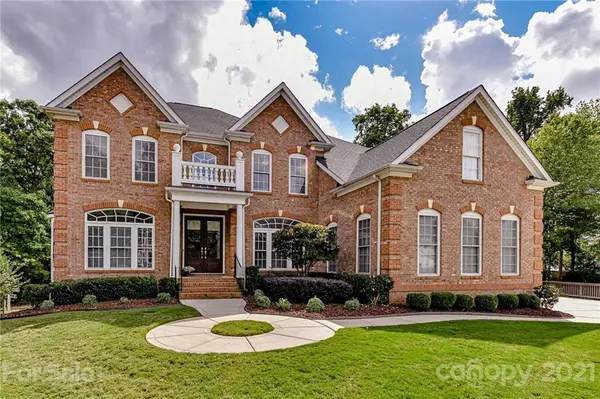For more information regarding the value of a property, please contact us for a free consultation.
10510 Cobb CT Huntersville, NC 28078
Want to know what your home might be worth? Contact us for a FREE valuation!

Our team is ready to help you sell your home for the highest possible price ASAP
Key Details
Sold Price $875,000
Property Type Single Family Home
Sub Type Single Family Residence
Listing Status Sold
Purchase Type For Sale
Square Footage 6,021 sqft
Price per Sqft $145
Subdivision The Hamptons
MLS Listing ID 3792913
Sold Date 11/19/21
Bedrooms 6
Full Baths 4
Half Baths 1
Year Built 2001
Lot Size 0.500 Acres
Acres 0.5
Lot Dimensions .50 acres
Property Description
Fantastic basement home in the highly desirable Hamptons neighborhood! You won't want to miss this one as it is truly special! The spacious sprawling main level features over 2100 sf and includes a first floor bedroom/office, living room, dining room, 2 story great room, sunroom/breakfast room, large kitchen with tons of cabinets and over-sized island, double ovens, granite counters, and large laundry room. The 2nd floor features the primary bedroom and 3 additional bedrooms, one as an ensuite. The basement has another office/flex space, TV lounge area, billiard area, gaming area, refreshment bar and an additional bedroom with a full bath. This home is perfectly situated in a culdesac location and within a short walk to one of the two Hamptons pools and playgrounds. Walking trails to North Mecklenburg Park also within walking distance. The Hamptons is an amenity rich neighborhood featuring two pools, 4 tennis courts, 2 playgrounds, sand volleyball and soccer field.
Location
State NC
County Mecklenburg
Interior
Interior Features Attic Stairs Pulldown, Garden Tub, Kitchen Island, Pantry
Heating Central, Gas Hot Air Furnace
Flooring Carpet, Tile
Fireplaces Type Gas Log, Great Room
Appliance Cable Prewire, Ceiling Fan(s), CO Detector, Electric Cooktop, Dishwasher, Disposal, Double Oven, Electric Dryer Hookup, Plumbed For Ice Maker, Microwave, Refrigerator
Exterior
Exterior Feature Fence, Fire Pit, In-Ground Irrigation
Community Features Clubhouse, Outdoor Pool, Playground, Recreation Area, Sidewalks, Sport Court, Street Lights, Tennis Court(s), Walking Trails
Roof Type Shingle
Parking Type Attached Garage, Driveway, Garage - 3 Car, Garage Door Opener, Side Load Garage
Building
Lot Description Cul-De-Sac
Building Description Brick Partial,Vinyl Siding, Two Story/Basement
Foundation Basement
Builder Name NVR
Sewer Public Sewer
Water Public
Structure Type Brick Partial,Vinyl Siding
New Construction false
Schools
Elementary Schools Huntersville
Middle Schools Bailey
High Schools William Amos Hough
Others
Special Listing Condition None
Read Less
© 2024 Listings courtesy of Canopy MLS as distributed by MLS GRID. All Rights Reserved.
Bought with Meredith Hall • Ivester Jackson Properties
GET MORE INFORMATION




