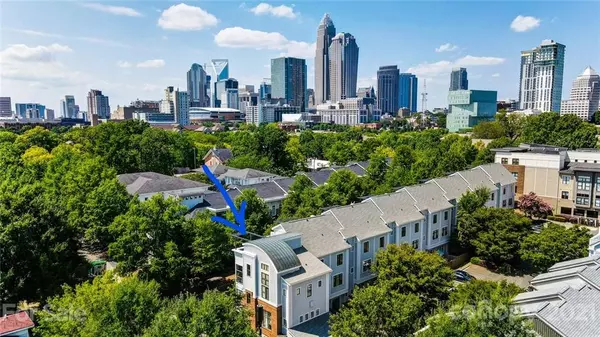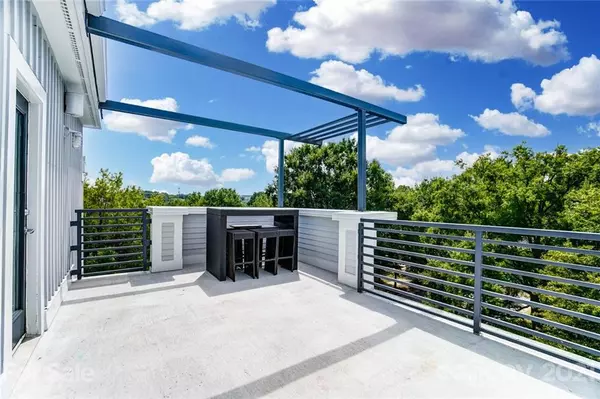For more information regarding the value of a property, please contact us for a free consultation.
663 10th ST E Charlotte, NC 28202
Want to know what your home might be worth? Contact us for a FREE valuation!

Our team is ready to help you sell your home for the highest possible price ASAP
Key Details
Sold Price $595,000
Property Type Condo
Sub Type Condominium
Listing Status Sold
Purchase Type For Sale
Square Footage 795 sqft
Price per Sqft $748
Subdivision Cityview Townes
MLS Listing ID 3784134
Sold Date 11/24/21
Bedrooms 3
Full Baths 3
Half Baths 1
HOA Fees $312/mo
HOA Y/N 1
Year Built 2003
Property Sub-Type Condominium
Property Description
MOTIVATED SELLERS! Enjoy Uptown city living with a neighborhood feel in this one-of-a-kind tri-level condo with stunning skyline views from the rooftop terrace! This end-unit condo is the size of two units and has a rare 2-car garage. The main floor features a large open living space with floor to ceiling windows, a gourmet kitchen with professional Viking appliances, half-bath and plenty of extra cabinet space. The upper level has two bedrooms with ensuite bathrooms and walk-in closets, the owner's suite has a double vanity, soaker tub and separate shower. Lower level has a third bedroom (or office) with ensuite bathroom and walk-in closet. Lower level also has laundry room and large mud room / work out space separating the living space from the garage. There is an enclosed patio off the mud room for convenient package delivery and trash storage. This condo is a 10-minute walk to city center, Plaza Midwood and Optimist Hall and 5-minutes from the light rail and Greenway.
Location
State NC
County Mecklenburg
Building/Complex Name Cityview Townes
Interior
Interior Features Built Ins, Cable Available, Drop Zone, Kitchen Island, Open Floorplan, Pantry, Vaulted Ceiling, Walk-In Closet(s), Window Treatments
Heating Central, Gas Hot Air Furnace
Flooring Tile, Wood
Fireplace false
Appliance Dishwasher
Laundry Lower Level
Exterior
Exterior Feature Rooftop Terrace
Roof Type Shingle,Metal
Street Surface Asphalt
Building
Lot Description City View, End Unit
Building Description Brick Partial,Fiber Cement,Wood Siding, Tri-Level
Foundation Slab
Sewer Public Sewer
Water Public
Structure Type Brick Partial,Fiber Cement,Wood Siding
New Construction false
Schools
Elementary Schools First Ward
Middle Schools Sedgefield
High Schools Myers Park
Others
HOA Name Cusick
Restrictions Architectural Review
Acceptable Financing Cash, Conventional
Listing Terms Cash, Conventional
Special Listing Condition None
Read Less
© 2025 Listings courtesy of Canopy MLS as distributed by MLS GRID. All Rights Reserved.
Bought with Michelle Alexander • The Alexander Realty Group



