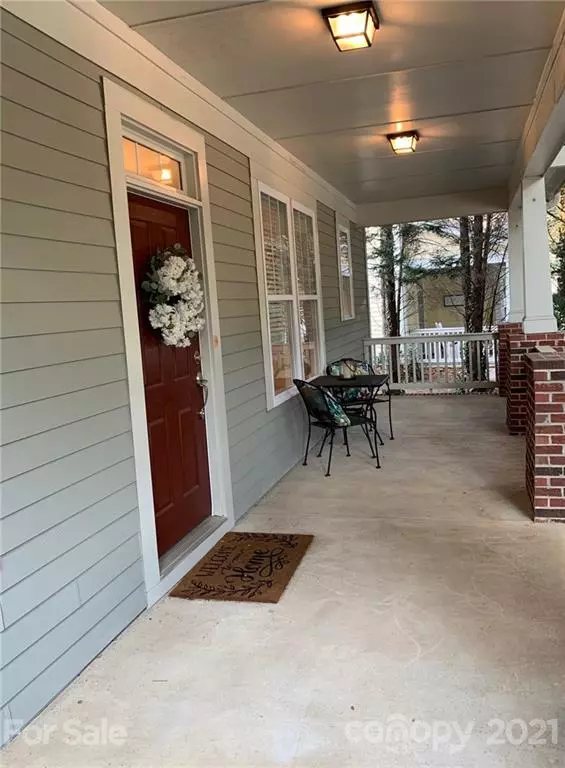For more information regarding the value of a property, please contact us for a free consultation.
13650 Stumptown RD Huntersville, NC 28078
Want to know what your home might be worth? Contact us for a FREE valuation!

Our team is ready to help you sell your home for the highest possible price ASAP
Key Details
Sold Price $323,000
Property Type Townhouse
Sub Type Townhouse
Listing Status Sold
Purchase Type For Sale
Square Footage 904 sqft
Price per Sqft $357
Subdivision Monteith Park
MLS Listing ID 3784986
Sold Date 11/03/21
Style Colonial
Bedrooms 3
Full Baths 2
Half Baths 1
HOA Fees $225/mo
HOA Y/N 1
Year Built 2007
Lot Size 6,969 Sqft
Acres 0.16
Lot Dimensions .16
Property Description
Monteith Park Community. A beautiful, spacious, and solid-built duplex with over 2,200 square feet and a two-car attached garage. This Open Floor Plan begins in the Kitchen Area with Granite Countertops and 42 inch Cherry Cabinets and the Lower Shelves are Pull Out. A High Counter Top allows Eat-In Style Convenience. There are Hardwood Floors throughout the entire Main Level. The Family Room with Gas Fireplace and Large Windows makes this room perfect for gatherings. The Upper Level of this Home continues with the Hardwood Flooring. Master Bedroom has Two Very Large Walk-In Closets. Master Bathroom includes separate bathing areas with a Large Soaking Tub and Large Walk In Shower. High Countertop Vanity with Dual Sinks and Spacious Linen Closet. The Other Two Bedrooms include Two Closets and Jack -n - Jill bathroom with separate vanity/sinks.
Laundry Room. Amenities; Parks, Pool, Walking Trails, Clubhouse, Playground, and Many Community Activities
Location
State NC
County Mecklenburg
Building/Complex Name Monteith Park
Interior
Heating Central, Gas Water Heater, Multizone A/C, Zoned
Flooring Wood
Fireplaces Type Family Room, Gas Log
Fireplace true
Appliance Cable Prewire, Ceiling Fan(s), CO Detector, Electric Cooktop, Dishwasher, Disposal, Electric Oven, Exhaust Fan, Microwave, Oven, Refrigerator, Self Cleaning Oven
Exterior
Community Features Clubhouse, Outdoor Pool, Playground, Sidewalks, Street Lights, Walking Trails
Parking Type Attached Garage, Driveway, Garage - 2 Car
Building
Building Description Cedar, Duplex
Foundation Crawl Space, Slab
Sewer Public Sewer
Water Public
Architectural Style Colonial
Structure Type Cedar
New Construction false
Schools
Elementary Schools Unspecified
Middle Schools Unspecified
High Schools Unspecified
Others
HOA Name CSI Management
Restrictions Other - See Media/Remarks
Special Listing Condition None
Read Less
© 2024 Listings courtesy of Canopy MLS as distributed by MLS GRID. All Rights Reserved.
Bought with Tessa Downey • NextHome Allegiance
GET MORE INFORMATION




