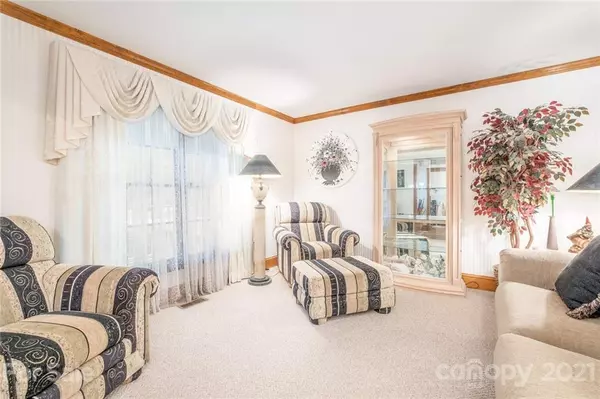For more information regarding the value of a property, please contact us for a free consultation.
4758 Morris Glen DR Concord, NC 28027
Want to know what your home might be worth? Contact us for a FREE valuation!

Our team is ready to help you sell your home for the highest possible price ASAP
Key Details
Sold Price $483,000
Property Type Single Family Home
Sub Type Single Family Residence
Listing Status Sold
Purchase Type For Sale
Square Footage 3,824 sqft
Price per Sqft $126
Subdivision Morris Glen
MLS Listing ID 3774474
Sold Date 11/30/21
Style Traditional
Bedrooms 5
Full Baths 3
HOA Fees $48/qua
HOA Y/N 1
Year Built 1994
Lot Size 0.680 Acres
Acres 0.68
Property Description
Location, location, location! A stately, circular drive welcomes you to this low-country charmer set on .68 of an acre in a well-established neighborhood. A large foyer leads you into the home with a formal dining room, living room/office off the main entry. The open kitchen boasts a brick accent wall, center island, pantry and huge window. The family room has a gas vented brick fireplace that opens onto the large, screened back porch--perfect for entertaining. Primary suite is on the main floor with large bathroom, dual closets, dual vanities and loads of space! 2 additional bedrooms a full bath and laundry room round out the main floor living. Upstairs has 2 oversized bed/bonus rooms with central full bath. The yard is beautifully landscaped with well irrigation and a large storage shed on a slab for ease of access to your garden tools. New lower level HVAC in 2021, new hot water heater 2021.
Location
State NC
County Cabarrus
Interior
Interior Features Attic Walk In, Garden Tub, Kitchen Island, Pantry, Split Bedroom, Walk-In Closet(s), Walk-In Pantry
Heating Central
Flooring Carpet, Wood
Fireplaces Type Family Room, Vented
Appliance Cable Prewire, Ceiling Fan(s), Central Vacuum, Electric Cooktop, Dishwasher, Disposal, Oven, Refrigerator, Wall Oven
Exterior
Exterior Feature In-Ground Irrigation, Shed(s)
Community Features Outdoor Pool, Playground, Tennis Court(s)
Roof Type Shingle
Parking Type Attached Garage, Garage - 2 Car
Building
Building Description Vinyl Siding, One and a Half Story
Foundation Crawl Space
Sewer Public Sewer
Water Public, Well
Architectural Style Traditional
Structure Type Vinyl Siding
New Construction false
Schools
Elementary Schools Unspecified
Middle Schools Unspecified
High Schools Unspecified
Others
HOA Name Hawthorne Management
Special Listing Condition None
Read Less
© 2024 Listings courtesy of Canopy MLS as distributed by MLS GRID. All Rights Reserved.
Bought with Eric Hoyte • Tierra Bella Realty Inc.
GET MORE INFORMATION




