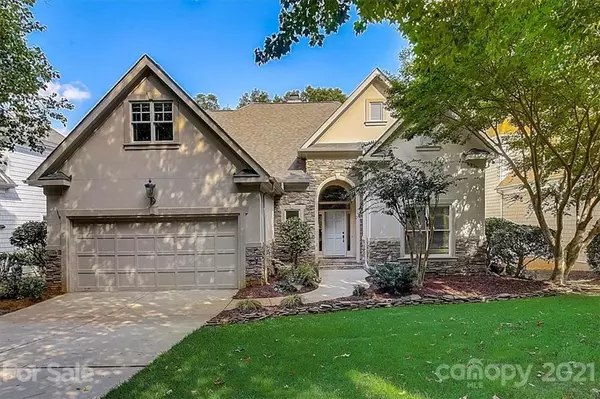For more information regarding the value of a property, please contact us for a free consultation.
17611 Springwinds DR Cornelius, NC 28031
Want to know what your home might be worth? Contact us for a FREE valuation!

Our team is ready to help you sell your home for the highest possible price ASAP
Key Details
Sold Price $1,575,000
Property Type Single Family Home
Sub Type Single Family Residence
Listing Status Sold
Purchase Type For Sale
Square Footage 3,327 sqft
Price per Sqft $473
Subdivision The Peninsula
MLS Listing ID 3790165
Sold Date 11/29/21
Style Transitional
Bedrooms 4
Full Baths 3
HOA Fees $53
HOA Y/N 1
Year Built 1995
Lot Size 9,104 Sqft
Acres 0.209
Property Description
Fabulous waterfront home located in the exclusive Peninsula community! Walls of windows on all three levels, are capturing beautiful views of Lake Norman! Open & bright floor plan! Refinished gleaming hardwood flrs! Stunning renovated kitchen w/ custom cabinetry is open to the great room w/ a cozy gas fireplace. The beautiful dining area is open to the living room making this home perfect for family & friends gatherings! Very large primary bedroom w/ a freshly renovated ensuite primary bathroom! The 2 additional bathrooms were also renovated! Great lower level space ideal for a movie theater, man cave, entertainment room or exercise room! Amazing outdoor living space! The upper level covered deck is perfect for your morning coffee! The main level Trex deck is very spacious! Sit & relax by the water on the dock! The wide open cove is ideal for kayaking, paddle boarding, swimming..! Feels like a vacation every day! Sought after Cornelius schools! Prime location! Minutes to everything!
Location
State NC
County Mecklenburg
Body of Water Lake Norman
Interior
Interior Features Attic Walk In, Built Ins, Garden Tub, Kitchen Island, Open Floorplan, Pantry, Walk-In Closet(s), Walk-In Pantry
Heating Central, Gas Hot Air Furnace
Flooring Carpet, Tile, Vinyl, Wood
Fireplaces Type Family Room
Fireplace true
Appliance Cable Prewire, Ceiling Fan(s), Electric Cooktop, Dishwasher, Disposal, Plumbed For Ice Maker, Microwave, Wall Oven
Exterior
Community Features Clubhouse, Fitness Center, Golf, Outdoor Pool, Sidewalks, Tennis Court(s)
Waterfront Description Dock,Pier
Roof Type Shingle
Parking Type Garage - 2 Car, Keypad Entry
Building
Lot Description Lake On Property, Level, Water View, Waterfront, Year Round View
Building Description Stucco,Stone, Two Story/Basement
Foundation Basement Fully Finished
Sewer Public Sewer
Water Public
Architectural Style Transitional
Structure Type Stucco,Stone
New Construction false
Schools
Elementary Schools Cornelius
Middle Schools Bailey
High Schools William Amos Hough
Others
HOA Name Hawthorne Mgt
Acceptable Financing Cash, Conventional, FHA, VA Loan
Listing Terms Cash, Conventional, FHA, VA Loan
Special Listing Condition None
Read Less
© 2024 Listings courtesy of Canopy MLS as distributed by MLS GRID. All Rights Reserved.
Bought with Joseph Davis • Lawrie Lawrence Real Estate
GET MORE INFORMATION




