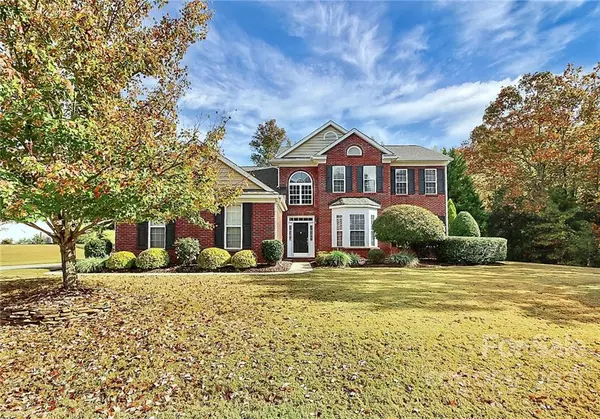For more information regarding the value of a property, please contact us for a free consultation.
507 Springwood DR Waxhaw, NC 28173
Want to know what your home might be worth? Contact us for a FREE valuation!

Our team is ready to help you sell your home for the highest possible price ASAP
Key Details
Sold Price $535,000
Property Type Single Family Home
Sub Type Single Family Residence
Listing Status Sold
Purchase Type For Sale
Square Footage 2,942 sqft
Price per Sqft $181
Subdivision Wesley Oaks
MLS Listing ID 3799914
Sold Date 12/06/21
Style Transitional
Bedrooms 5
Full Baths 2
Half Baths 1
HOA Fees $25
HOA Y/N 1
Year Built 2005
Lot Size 0.670 Acres
Acres 0.67
Lot Dimensions .67
Property Description
Absolutely MOVE-IN READY with tons of curb appeal! Large private lot is fenced and backs to trees for privacy. PRIMARY BEDROOM ON MAIN with heated tile floor and heated towel rack in primary bathroom. The kitchen is a "must see" with lots of cabinets (all lower cabinets have roll-outs), center island, upgraded GE Cafe appliances and Semi-Pro kitchen faucet (both in 2019), skylights, irrigation, built-in Bose Surround Sound System inside and out, internet enabled thermostat, upstairs "cat-walk", 3 car garage, etc. Also networked with CAT5 for wi-fi or hardwire connection and a UV air sanitizer for downstairs a/c system installed 2019 (Ultravation Advanced Oxidation Air Purifier). Flat screen TV in Primary Bedroom remains. Showings start Saturday, Oct 30, 2021. DEADLINE FOR OFFERS IS SUNDAY, OCTOBER 31, 2021 AT 5PM. Contract has been verbally negotiated - just waiting for signatures.
Location
State NC
County Union
Interior
Interior Features Attic Stairs Pulldown, Attic Walk In, Breakfast Bar, Garden Tub, Kitchen Island, Open Floorplan, Skylight(s), Tray Ceiling, Vaulted Ceiling, Walk-In Closet(s), Walk-In Pantry
Heating Central, Gas Hot Air Furnace
Fireplaces Type Vented, Great Room
Fireplace true
Appliance Cable Prewire, Ceiling Fan(s), Electric Cooktop, Dishwasher, Disposal, Electric Oven, Electric Range, Plumbed For Ice Maker, Microwave
Exterior
Exterior Feature Fence, In-Ground Irrigation
Community Features Clubhouse, Outdoor Pool, Playground
Roof Type Shingle
Parking Type Attached Garage, Garage - 3 Car, Side Load Garage
Building
Lot Description Level, Private, Wooded
Building Description Brick Partial,Vinyl Siding, Two Story
Foundation Slab
Sewer Public Sewer
Water Public
Architectural Style Transitional
Structure Type Brick Partial,Vinyl Siding
New Construction false
Schools
Elementary Schools Wesley Chapel
Middle Schools Weddington
High Schools Weddington
Others
HOA Name Kuester Management
Acceptable Financing Cash, Conventional, FHA, VA Loan
Listing Terms Cash, Conventional, FHA, VA Loan
Special Listing Condition None
Read Less
© 2024 Listings courtesy of Canopy MLS as distributed by MLS GRID. All Rights Reserved.
Bought with Mark Munson • Corcoran HM Properties
GET MORE INFORMATION




