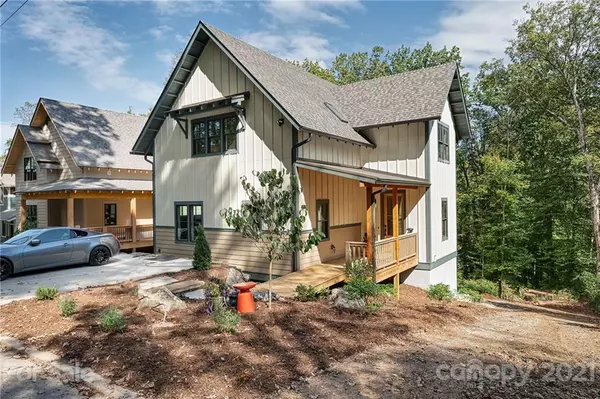For more information regarding the value of a property, please contact us for a free consultation.
34 Hibriten DR Asheville, NC 28801
Want to know what your home might be worth? Contact us for a FREE valuation!

Our team is ready to help you sell your home for the highest possible price ASAP
Key Details
Sold Price $850,000
Property Type Single Family Home
Sub Type Single Family Residence
Listing Status Sold
Purchase Type For Sale
Square Footage 3,197 sqft
Price per Sqft $265
Subdivision Montford
MLS Listing ID 3794903
Sold Date 12/07/21
Style Arts and Crafts
Bedrooms 4
Full Baths 4
Half Baths 1
Construction Status Completed
Abv Grd Liv Area 2,304
Year Built 2021
Lot Size 7,405 Sqft
Acres 0.17
Property Description
Stunning GreenBuilt and EnergyStar-certified home by JAG Construction in a fantastic location that is walkable/bikeable to parks, Montford eateries and Downtown Asheville. This 2021 Parade of Homes jewel features custom features throughout. Two primary suites, one on the main level and one upstairs, highlight a thoughtful design with an open, flowing floor plan. Enjoy the outdoor living with a screened porch that connects to the dining area and chef’s kitchen. Plenty of space to spread out, including an upstairs loft/2nd living room. The finished daylight basement has soaring 11+foot ceilings, polished concrete floors, and a separate entrance that leads to a bedroom, full bathroom, flex room, and a private office. In the rear you'll find large landscape boulders with a terraced backyard and a fire pit for chilly evenings, as well as a carport for a 3rd parking space. Oversized windows offer great natural light. See brochure and video. MULTIPLE OFFERS. HIGHEST AND BEST by 8pm on 10/17.
Location
State NC
County Buncombe
Zoning RS8
Rooms
Basement Basement, Exterior Entry, Finished, Interior Entry
Main Level Bedrooms 1
Interior
Interior Features Attic Other, Breakfast Bar, Cable Prewire, Kitchen Island, Open Floorplan, Walk-In Closet(s)
Heating Heat Pump, Zoned
Cooling Ceiling Fan(s), Heat Pump, Zoned
Flooring Concrete, Tile, Wood
Fireplaces Type Fire Pit
Fireplace false
Appliance Disposal, ENERGY STAR Qualified Dishwasher, ENERGY STAR Qualified Refrigerator, Exhaust Hood, Gas Oven, Gas Range, Gas Water Heater, Plumbed For Ice Maker, Tankless Water Heater
Exterior
Exterior Feature Fire Pit
Utilities Available Gas
Waterfront Description None
Roof Type Shingle
Parking Type Carport, Driveway, Parking Space(s), Shared Driveway, Other - See Remarks
Building
Lot Description Infill Lot, Paved, Sloped
Builder Name JAG Construction
Sewer Public Sewer
Water City
Architectural Style Arts and Crafts
Level or Stories Two
Structure Type Fiber Cement,Hard Stucco
New Construction true
Construction Status Completed
Schools
Elementary Schools Asheville City
Middle Schools Asheville
High Schools Asheville
Others
Restrictions Other - See Remarks
Acceptable Financing Cash, Conventional
Listing Terms Cash, Conventional
Special Listing Condition None
Read Less
© 2024 Listings courtesy of Canopy MLS as distributed by MLS GRID. All Rights Reserved.
Bought with Natalie Shaw • Nest Realty Asheville
GET MORE INFORMATION




