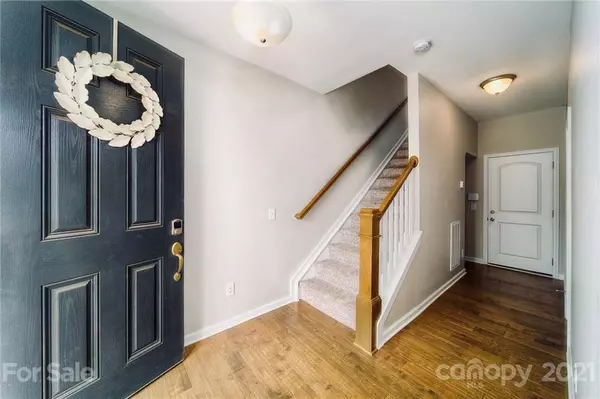For more information regarding the value of a property, please contact us for a free consultation.
1253 Whitby Moore ST Charlotte, NC 28273
Want to know what your home might be worth? Contact us for a FREE valuation!

Our team is ready to help you sell your home for the highest possible price ASAP
Key Details
Sold Price $388,500
Property Type Townhouse
Sub Type Townhouse
Listing Status Sold
Purchase Type For Sale
Square Footage 857 sqft
Price per Sqft $453
Subdivision Hadley At Arrowood Station
MLS Listing ID 3792052
Sold Date 12/09/21
Style Arts and Crafts
Bedrooms 4
Full Baths 3
Half Baths 1
HOA Fees $159/mo
HOA Y/N 1
Year Built 2019
Lot Size 1,960 Sqft
Acres 0.045
Property Description
Gorgeous like-new end-unit townhome on the lightrail, corner lot complete with 2 car garage! Located in the highly sought-after Hadley at Arrowood Station, with a strong sense of community that can't be beat! Open concept living on main level with 10-ft ceilings, 42" cabinets, oversized island, dining space and plenty of windows. Granite countertops, tile backsplash, SS appliances, double oven, gas range and walk-in pantry in Kitchen. Upper level boasts 3 bedrooms, including Primary suite with walk-in closet and spacious bathroom with standing shower. Laundry on upper bedroom level. Lower level offers a full bedroom and bathroom suite with walk-in closet. Community pool with cabanas, changing rooms, gas grills and sun-shelf. Minutes to Southpark and Charlotte Outlets, easy access to airport, I-485 and I-77. Ride the lightrail to work and play! Welcome Home!
Location
State NC
County Mecklenburg
Building/Complex Name Hadley at Arrowood Station
Interior
Interior Features Attic Stairs Pulldown, Cable Available, Kitchen Island, Open Floorplan, Pantry, Tray Ceiling, Walk-In Closet(s), Walk-In Pantry, Window Treatments
Heating Central, Gas Hot Air Furnace, Multizone A/C, Zoned, Natural Gas
Flooring Carpet, Hardwood, Tile
Fireplace false
Appliance Cable Prewire, Ceiling Fan(s), CO Detector, Convection Oven, Dishwasher, Disposal, Double Oven, Gas Range, Microwave, Network Ready, Self Cleaning Oven
Exterior
Exterior Feature Lawn Maintenance, Underground Power Lines
Community Features Outdoor Pool, Pond, Sidewalks, Street Lights
Building
Lot Description Corner Lot, End Unit
Building Description Brick Partial,Fiber Cement, Three Story
Foundation Slab
Builder Name Century Communities
Sewer Public Sewer
Water Public
Architectural Style Arts and Crafts
Structure Type Brick Partial,Fiber Cement
New Construction false
Schools
Elementary Schools Unspecified
Middle Schools Unspecified
High Schools Unspecified
Others
HOA Name Cusick Management
Acceptable Financing 1031 Exchange, Cash, Conventional, FHA, VA Loan
Listing Terms 1031 Exchange, Cash, Conventional, FHA, VA Loan
Special Listing Condition None
Read Less
© 2024 Listings courtesy of Canopy MLS as distributed by MLS GRID. All Rights Reserved.
Bought with Kimberly Williams • Keller Williams Ballantyne Area
GET MORE INFORMATION




