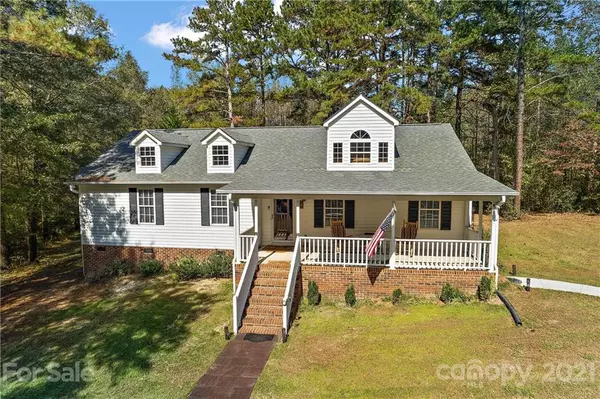For more information regarding the value of a property, please contact us for a free consultation.
1446 Deer Run RD Catawba, SC 29704
Want to know what your home might be worth? Contact us for a FREE valuation!

Our team is ready to help you sell your home for the highest possible price ASAP
Key Details
Sold Price $460,000
Property Type Single Family Home
Sub Type Single Family Residence
Listing Status Sold
Purchase Type For Sale
Square Footage 1,964 sqft
Price per Sqft $234
Subdivision Pitts Down
MLS Listing ID 3798051
Sold Date 12/10/21
Style Ranch
Bedrooms 3
Full Baths 3
Half Baths 1
Year Built 2002
Lot Size 3.140 Acres
Acres 3.14
Property Description
This stunning Ranch home sitting proudly on a spacious 3.14 acre lot is waiting for you!! Enjoy the fresh air and a glass of sweet tea from the front porch or cozy up by the fireplace inside. Relaxation and serenity are sure to become a common part of your life here. The home's 3 generously sized bedrooms and 2 full baths includes a primary bedroom that will become a haven for you in no time at all. The 15x26 primary suite boasts dual walk-in closets, a stunning ensuite, an office space, and direct access to a deck. A detached 4 car garage/workshop includes an upstairs hideaway with a kitchen, a fully furnished living space, and a full bath. With no pesky HOA fees, life will be a dream for you on Deer Run Rd. Fall in love with the quiet life of Catawba while only being a short 15 minute drive from all Rock Hill has to offer. This is truly the best of both worlds. Come see your new home today!! **Dehumidifier and water softener installed in the encapsulated crawl space!!
Location
State SC
County York
Interior
Interior Features Attic Stairs Pulldown, Garage Shop, Kitchen Island, Walk-In Closet(s), Walk-In Pantry
Heating Central
Fireplace true
Appliance Ceiling Fan(s), Electric Cooktop, Electric Oven, Electric Range, Exhaust Hood, Plumbed For Ice Maker, Microwave, Oven
Exterior
Exterior Feature Fire Pit, Outdoor Fireplace, Workshop
Community Features None
Roof Type Shingle
Parking Type Detached, Garage - 4+ Car, Garage Door Opener
Building
Lot Description Private, Wooded
Building Description Vinyl Siding, One Story
Foundation Crawl Space
Sewer Septic Installed
Water Well
Architectural Style Ranch
Structure Type Vinyl Siding
New Construction false
Schools
Elementary Schools Mount Holly
Middle Schools Saluda Trail
High Schools South Pointe (Sc)
Others
Restrictions None
Acceptable Financing Cash, Conventional, VA Loan
Listing Terms Cash, Conventional, VA Loan
Special Listing Condition None
Read Less
© 2024 Listings courtesy of Canopy MLS as distributed by MLS GRID. All Rights Reserved.
Bought with Rene Maxwell • Rinehart Realty Corporation
GET MORE INFORMATION




