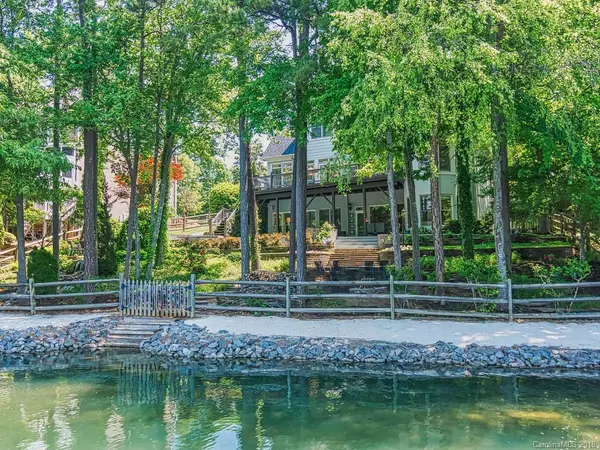For more information regarding the value of a property, please contact us for a free consultation.
19927 Sandyedge DR Cornelius, NC 28031
Want to know what your home might be worth? Contact us for a FREE valuation!

Our team is ready to help you sell your home for the highest possible price ASAP
Key Details
Sold Price $1,175,001
Property Type Single Family Home
Sub Type Single Family Residence
Listing Status Sold
Purchase Type For Sale
Square Footage 4,555 sqft
Price per Sqft $257
Subdivision Sawyers Landing
MLS Listing ID 3385966
Sold Date 03/21/19
Bedrooms 5
Full Baths 4
Half Baths 1
HOA Fees $24
HOA Y/N 1
Year Built 2000
Lot Size 0.345 Acres
Acres 0.345
Property Description
Welcome home to this lovely waterfront home! Extensive dentil moulding is not to be missed. Over sized windows to capture all the natural light & view of the lake, sparkling pool & warm spa. Gourmet chef's kitchen w/walk in pantry & open floor plan for entertaining the team. Large deck on main level for dining al fresco. 5 bedrooms total w/4.5 baths allows space for everyone w/ 3 Master Suites, one on main, 2 more on lower level w/living room, workout room/office & separate outside entrance. 2 more bedrooms up with jack & jill bath. Large room over garage. Storage space is generous & a dedicated storage room on lower level can be converted, perhaps to a wine room or play room. The mature landscaping includes a rock bed waterfall & lakeside stone fire pit that completes the desire to be outside Sandy beach w/stone entry steps to lake. Deeded shared dock w/boat lift & deep water. Almost 300k in upgrades over the last several years. New Roof & 3 HVAC systems.
Location
State NC
County Mecklenburg
Interior
Interior Features Breakfast Bar, Cable Available, Cathedral Ceiling(s), Garden Tub, Hot Tub, Open Floorplan, Pantry, Tray Ceiling, Vaulted Ceiling, Walk-In Closet(s), Walk-In Pantry, Wet Bar
Heating Central, Floor Furnace
Flooring Carpet, Tile, Wood
Fireplaces Type Family Room, Great Room, Master Bedroom, See Through
Fireplace true
Appliance Cable Prewire, Ceiling Fan(s), Gas Cooktop, Dishwasher, Disposal, Double Oven, Down Draft, Electric Dryer Hookup, Indoor Grill, Microwave, Natural Gas, Refrigerator, Security System
Exterior
Exterior Feature Deck, Fence, Fire Pit, Hot Tub, Outdoor Fireplace, In Ground Pool
Community Features Playground, Pool, Recreation Area
Parking Type Attached Garage, Garage - 3 Car
Building
Lot Description Cul-De-Sac, Lake Access, Pond/Lake, Wooded, Views, Water View, Waterfront, Wooded, Year Round View
Building Description Fiber Cement,Stucco,Stone Veneer, 2 Story/Basement
Foundation Basement Fully Finished, Basement Outside Entrance
Builder Name Heavin Homes
Sewer Public Sewer
Water Public
Structure Type Fiber Cement,Stucco,Stone Veneer
New Construction false
Schools
Elementary Schools Cornelius
Middle Schools Bailey
High Schools William Amos Hough
Others
HOA Name Main Street Mgmt
Acceptable Financing Cash, Conventional
Listing Terms Cash, Conventional
Special Listing Condition None
Read Less
© 2024 Listings courtesy of Canopy MLS as distributed by MLS GRID. All Rights Reserved.
Bought with Marzia Mazzotti • Wilkinson ERA Real Estate
GET MORE INFORMATION




