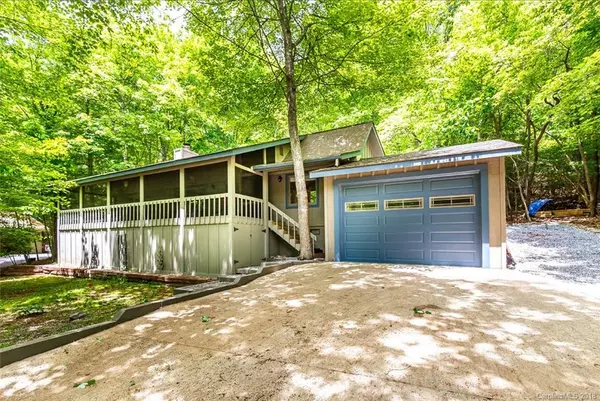For more information regarding the value of a property, please contact us for a free consultation.
1023 Middle Connestee TRL #L145/U07 Brevard, NC 28712
Want to know what your home might be worth? Contact us for a FREE valuation!

Our team is ready to help you sell your home for the highest possible price ASAP
Key Details
Sold Price $195,000
Property Type Single Family Home
Sub Type Single Family Residence
Listing Status Sold
Purchase Type For Sale
Square Footage 1,300 sqft
Price per Sqft $150
Subdivision Connestee Falls
MLS Listing ID 3394329
Sold Date 03/01/19
Style Cabin
Bedrooms 3
Full Baths 2
HOA Fees $265/ann
HOA Y/N 1
Year Built 1979
Lot Size 0.360 Acres
Acres 0.36
Property Description
This completely renovated home for buyers who don't want to spend every waking hour cleaning & maintaining an enormous home and want to actually have a life. Spic and span 3 bedroom, 2 bath home is delightfully charming with original character. Freshly painted throughout. Enticing shaded back yard perfect for your design and creativity for summer barbecues. Start your life of leisure here! The beautifully tiled, screened porch covers the length of the front of the house for sitting and enjoying evening shade. And, hey, the clubhouse, pool, pickle ball and boccie courts are within sight...short walk. Perfect location for those wanting to enjoy the outside and walk to all the amenities. Great space underneath screened porch for storage and workshop. Must see!!
Location
State NC
County Transylvania
Interior
Interior Features Basement Shop, Cathedral Ceiling(s), Open Floorplan, Skylight(s), Split Bedroom
Heating Heat Pump
Flooring Carpet, Wood
Fireplaces Type Great Room, Wood Burning
Fireplace true
Appliance Dishwasher, Microwave, Refrigerator
Exterior
Exterior Feature Workshop
Community Features Clubhouse, Dog Park, Fitness Center, Gated, Golf, Lake, Playground, Pool, Security, Tennis Court(s), Walking Trails
Parking Type Driveway, Garage - 1 Car
Building
Lot Description Level, Wooded, Wooded
Building Description Wood Siding, 1 Story Basement
Foundation Basement Outside Entrance
Sewer Community Sewer
Water Community Well
Architectural Style Cabin
Structure Type Wood Siding
New Construction false
Schools
Elementary Schools Unspecified
Middle Schools Unspecified
High Schools Unspecified
Others
HOA Name Jim Whitmire
Acceptable Financing Cash, Conventional
Listing Terms Cash, Conventional
Special Listing Condition None
Read Less
© 2024 Listings courtesy of Canopy MLS as distributed by MLS GRID. All Rights Reserved.
Bought with Lauri Palko • Keller Williams Professionals
GET MORE INFORMATION




