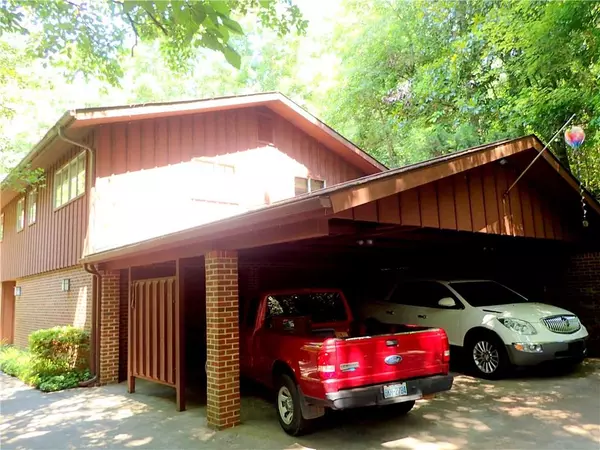For more information regarding the value of a property, please contact us for a free consultation.
1476 Henderson Mill RD Morganton, NC 28655
Want to know what your home might be worth? Contact us for a FREE valuation!

Our team is ready to help you sell your home for the highest possible price ASAP
Key Details
Sold Price $197,750
Property Type Single Family Home
Sub Type Single Family Residence
Listing Status Sold
Purchase Type For Sale
Square Footage 1,970 sqft
Price per Sqft $100
MLS Listing ID 3412803
Sold Date 02/06/19
Style Contemporary
Bedrooms 3
Full Baths 2
Year Built 1971
Lot Size 8.160 Acres
Acres 8.16
Property Description
Contemporary 3 Bedroom 2 Bath brick and wood sided home nestled on a very private 8 acres, The lower level of home has an office area plus den with fireplace with wood insert. Spacious foyer area with open staircase lead to main living area with open living room and dining area. Large Living room has brick fireplace and doors leading to a 13 x 24 Sun Room with beautiful rock features. Dining room open outs to a large deck and screened porch. Master Bath has tile shower and ornate sink. Guest bath with large linen closet and ornate sink. Home has good size garage and loads of storage in the basement plus attached 2 car carport. No grass to mow as home is surrounded by woods. You will feel like you are in a tree house. There is also a storage building on property. SELLER TO ALLOW UP TO 10,000 CREDIT FOR UPDATES OR TOWARDS CLOSING COSTS WITH ACCEPTABLE OFFER!
Location
State NC
County Burke
Interior
Interior Features Breakfast Bar, Cable Available, Skylight(s), Window Treatments
Heating Heat Pump, Heat Pump
Flooring Carpet, Tile
Fireplaces Type Den, Living Room, Wood Burning, Wood Burning Stove
Appliance Electric Cooktop, Dishwasher, Wall Oven
Exterior
Parking Type Basement, Carport - 2 Car, Garage - 2 Car
Building
Lot Description Private, Sloped, Wooded, Wooded
Building Description Wood Siding, 1 Story Basement
Foundation Basement, Basement Garage Door, Basement Inside Entrance, Basement Outside Entrance, Basement Partially Finished
Sewer Septic Installed
Water Public
Architectural Style Contemporary
Structure Type Wood Siding
New Construction false
Schools
Elementary Schools Oak Hill
Middle Schools Table Rock
High Schools Freedom
Others
Special Listing Condition Estate
Read Less
© 2024 Listings courtesy of Canopy MLS as distributed by MLS GRID. All Rights Reserved.
Bought with Cecilia Reel • Mountain Lake Realty
GET MORE INFORMATION




