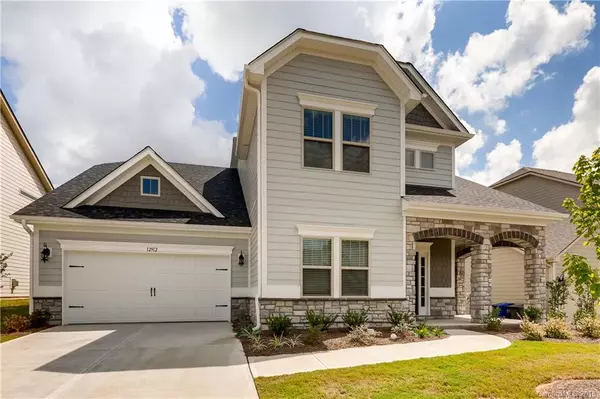For more information regarding the value of a property, please contact us for a free consultation.
12912 Vermillion XING Huntersville, NC 28078
Want to know what your home might be worth? Contact us for a FREE valuation!

Our team is ready to help you sell your home for the highest possible price ASAP
Key Details
Sold Price $393,000
Property Type Single Family Home
Sub Type Single Family Residence
Listing Status Sold
Purchase Type For Sale
Square Footage 3,833 sqft
Price per Sqft $102
Subdivision Mirabella
MLS Listing ID 3433081
Sold Date 01/07/19
Bedrooms 5
Full Baths 3
Half Baths 1
HOA Fees $75/qua
HOA Y/N 1
Year Built 2017
Lot Size 8,276 Sqft
Acres 0.19
Property Description
Must see home in desirable Mirabella with owners suite on main level! Like New! Open entry way with tons of natural light. Front office/flex space with plenty of light to work. Separate dining room for family gatherings with tray ceiling and decorative wainscoting detail. Hardwoods throughout main, two-story great room with soaring ceilings, cozy gas logs fireplace and open floor plan. Eat-in kitchen with granite counter tops, ample cabinet space, walk-in pantry, stainless steel appliances, wall oven, center island and subway tile back splash. Breakfast area to sit and relax with morning coffee overlooking the backyard! Elegant owner’s retreat with tray ceiling and walk-in closet. Connecting en-suite with dual vanities, separate soaking tub and tile shower. Spacious secondary bedrooms with guest bath and bonus room for activities! Flat backyard with covered patio, perfect for grilling and entertaining! Great location, close to downtown Huntersville, schools, restaurants and shopping!
Location
State NC
County Mecklenburg
Interior
Interior Features Attic Stairs Pulldown, Attic Walk In, Garden Tub, Kitchen Island, Open Floorplan, Tray Ceiling, Walk-In Closet(s), Walk-In Pantry
Heating Central, Heat Pump, Heat Pump
Flooring Carpet, Hardwood, Tile
Fireplaces Type Gas Log, Great Room
Fireplace true
Appliance Cable Prewire, Gas Cooktop, Dishwasher, Disposal, Microwave, Refrigerator, Self Cleaning Oven, Wall Oven
Exterior
Community Features Clubhouse, Playground, Pool, Sidewalks, Street Lights
Parking Type Attached Garage, Garage - 2 Car
Building
Lot Description Level
Building Description Hardboard Siding,Stone, 2 Story
Foundation Slab
Sewer Public Sewer
Water Public
Structure Type Hardboard Siding,Stone
New Construction false
Schools
Elementary Schools Blythe
Middle Schools Alexander
High Schools North Mecklenburg
Others
HOA Name Kuester Management
Acceptable Financing Cash, Conventional, VA Loan
Listing Terms Cash, Conventional, VA Loan
Special Listing Condition None
Read Less
© 2024 Listings courtesy of Canopy MLS as distributed by MLS GRID. All Rights Reserved.
Bought with Renee Hornor • Mooresville Realty LLC
GET MORE INFORMATION




