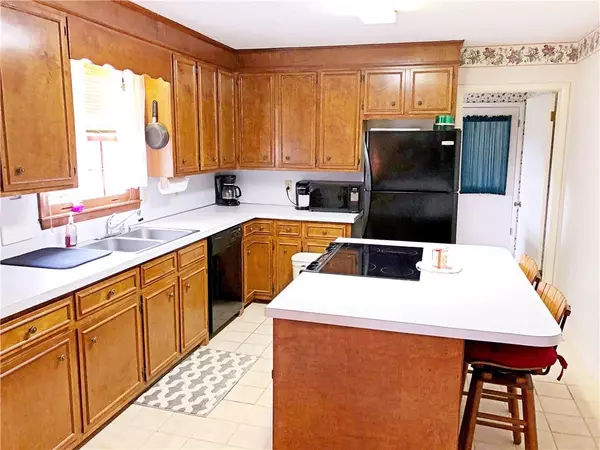For more information regarding the value of a property, please contact us for a free consultation.
1150 Amherst RD Morganton, NC 28655
Want to know what your home might be worth? Contact us for a FREE valuation!

Our team is ready to help you sell your home for the highest possible price ASAP
Key Details
Sold Price $163,000
Property Type Single Family Home
Sub Type Single Family Residence
Listing Status Sold
Purchase Type For Sale
Square Footage 2,499 sqft
Price per Sqft $65
MLS Listing ID 3438107
Sold Date 01/31/19
Style Ranch
Bedrooms 2
Full Baths 3
Year Built 1979
Lot Size 0.880 Acres
Acres 0.88
Lot Dimensions 155x249x153x249
Property Description
Classic Ranch Plus! This home has 2 large bedrooms and 2 baths on the main level and within a basement apartment/in-law suite is the 3rd bedroom and 3rd bath. This space could also be used for a home-based business that needs a separate entrance and parking area. At 1726 hsf on the main level this home is extremely spacious containing a living room, den, sun/dining room, utility/laundry room and open-concept kitchen with large island. The master bedroom has it's own private deck as well as a large walk-in closet with built-in cabinets. The in-law suite or apartment of 773 hsf has a separate entrance and includes a kitchen and living area upon entering. This well-cared-for home sits nicely off the road and has great curb-appeal. Make it yours today!
Location
State NC
County Burke
Interior
Interior Features Kitchen Island, Walk-In Closet(s)
Heating Heat Pump, Heat Pump
Flooring Carpet
Fireplace false
Appliance Ceiling Fan(s), Dishwasher, Refrigerator
Exterior
Community Features None
Waterfront Description None
Roof Type Shingle
Parking Type Attached Garage, Garage - 1 Car, Garage Door Opener
Building
Lot Description Level, Paved, Sloped
Building Description Brick, 1 Story Basement
Foundation Basement Fully Finished, Basement Outside Entrance, Crawl Space
Sewer Septic Tank
Water Public
Architectural Style Ranch
Structure Type Brick
New Construction false
Schools
Elementary Schools Drexel/Burton
Middle Schools Heritage
High Schools Jimmy C Draughn
Others
Acceptable Financing Cash, Conventional, FHA, USDA Loan, VA Loan
Listing Terms Cash, Conventional, FHA, USDA Loan, VA Loan
Special Listing Condition None
Read Less
© 2024 Listings courtesy of Canopy MLS as distributed by MLS GRID. All Rights Reserved.
Bought with Shelley Winters • C Shane Cook & Associates
GET MORE INFORMATION




