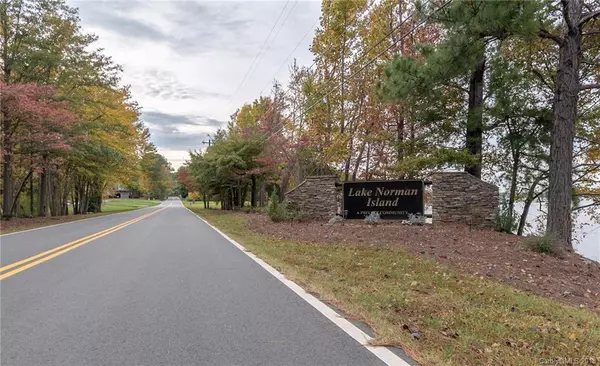For more information regarding the value of a property, please contact us for a free consultation.
6937 Norman Island DR #10 Cornelius, NC 28031
Want to know what your home might be worth? Contact us for a FREE valuation!

Our team is ready to help you sell your home for the highest possible price ASAP
Key Details
Sold Price $880,000
Property Type Single Family Home
Sub Type Single Family Residence
Listing Status Sold
Purchase Type For Sale
Square Footage 4,218 sqft
Price per Sqft $208
Subdivision Lake Norman Island
MLS Listing ID 3449574
Sold Date 03/29/19
Style Transitional
Bedrooms 5
Full Baths 4
Half Baths 1
Year Built 2006
Lot Size 0.690 Acres
Acres 0.69
Property Description
PRICE REDUCED ANOTHER $12K! A TOTAL OF $57K FROM LIST! SELLERS ARE MOTIVATED! Living is easy in this impressive, generously spacious residence with Lake Norman water views & lake access. You are welcomed w/ an open floor plan encompassing four en suite spacious bedrooms w/ plenty of room for study, sleep and storage. A stylish gourmet kitchen to inspire your inner chef that flows through to the sun room that leads to a spacious rear deck & patio w/ refreshing wireless controlled pool & spa. The master on main, complete with walk-in closet & en suite, ensures adults have a private space overlooking the pool. Ideal for a moonlit dip. This home is perfectly positioned to enjoy that stunning Lake Norman sun. In the fall, you can enjoy the Carolina Panthers in the large media room w/ wet bar & custom granite topped cabinets.
Location
State NC
County Mecklenburg
Interior
Interior Features Attic Stairs Pulldown, Attic Walk In, Built Ins, Hot Tub, Kitchen Island, Open Floorplan, Pantry, Storage Unit, Tray Ceiling, Vaulted Ceiling, Walk-In Closet(s), Walk-In Pantry, Wet Bar, Window Treatments
Heating Central, Gas Water Heater, Heat Pump, Heat Pump, Multizone A/C
Flooring Carpet, Tile, Wood
Fireplaces Type Family Room, Gas Log
Fireplace true
Appliance Cable Prewire, Ceiling Fan(s), Central Vacuum, CO Detector, Convection Oven, Gas Cooktop, Dishwasher, Disposal, Dryer, Electric Dryer Hookup, Exhaust Fan, Plumbed For Ice Maker, Intercom, Microwave, Refrigerator, Security System, Self Cleaning Oven, Surround Sound, Washer
Exterior
Exterior Feature Deck, Fence, Hot Tub, In-Ground Irrigation, In Ground Pool, Wired Internet Available
Community Features Lake, Recreation Area, Street Lights
Parking Type Driveway, Garage - 2 Car, Garage Door Opener, Keypad Entry
Building
Lot Description Corner Lot, Green Area, Level, Paved, Wooded, Water View, Year Round View
Building Description Fiber Cement, 2 Story
Foundation Crawl Space
Sewer Public Sewer
Water Public
Architectural Style Transitional
Structure Type Fiber Cement
New Construction false
Schools
Elementary Schools J V Washam
Middle Schools Bailey
High Schools Unspecified
Others
Acceptable Financing Cash, Conventional, FHA
Listing Terms Cash, Conventional, FHA
Special Listing Condition None
Read Less
© 2024 Listings courtesy of Canopy MLS as distributed by MLS GRID. All Rights Reserved.
Bought with David Cook • Allen Tate Ballantyne
GET MORE INFORMATION




