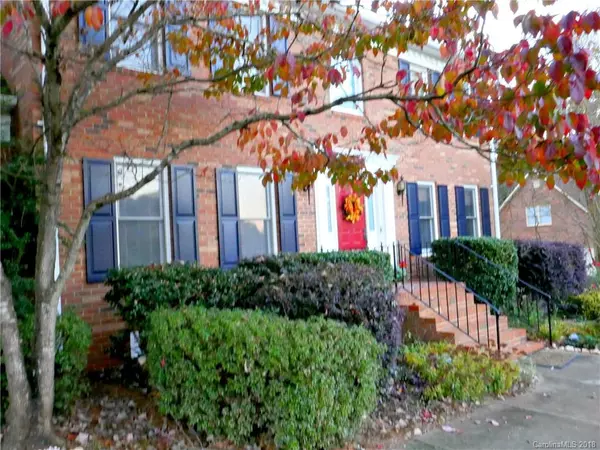For more information regarding the value of a property, please contact us for a free consultation.
1201 Bennington DR NW Concord, NC 28027
Want to know what your home might be worth? Contact us for a FREE valuation!

Our team is ready to help you sell your home for the highest possible price ASAP
Key Details
Sold Price $319,000
Property Type Single Family Home
Sub Type Single Family Residence
Listing Status Sold
Purchase Type For Sale
Square Footage 2,975 sqft
Price per Sqft $107
Subdivision Freedom Acres
MLS Listing ID 3454321
Sold Date 06/05/19
Style Transitional
Bedrooms 4
Full Baths 2
Half Baths 1
Year Built 1986
Lot Size 0.924 Acres
Acres 0.924
Property Description
Spacious w/ tons of upgrades: BRAND NEW (March 2019) 2 unit Lennox HVAC system. Tankless water heater, recent interior paint, new exterior paint May 2018, granite counters in KT & Bathrms, new ridge vent & plumbing boots, pool pump 2017, liner 2014, water softener/filter, oversized two car garage with extra space for shop area or storage, 2nd staircase from KT to upstairs bonus room, dual vanities in owner's & guest bathrooms, separate jetted tub in owner's bath, large front room perfect for formal living room, home office or den. Built-ins surrounding fireplace, kitchen w/ wall oven & center island, 2 out buildings, one for pool supplies & another larger one at back of property for lawn equipment or other storage, lots of parking w/ the side load garage & long driveway. House situated on huge 0.92 acre lot w/ irrigation, large front & back yards bordered by mature trees & irrigation in front yard. Lots of room & includes washer dryer & refrigerator. 3 Year $1900+ warranty included!
Location
State NC
County Cabarrus
Interior
Interior Features Attic Stairs Pulldown
Heating Central
Flooring Carpet, Tile
Fireplaces Type Family Room, Gas Log
Fireplace true
Appliance Ceiling Fan(s), Electric Cooktop, Dishwasher, Plumbed For Ice Maker, Microwave, Oven
Exterior
Exterior Feature Fence, In Ground Pool
Parking Type Attached Garage, Garage - 2 Car, Side Load Garage
Building
Building Description Hardboard Siding, 2 Story
Foundation Crawl Space
Sewer Septic Installed
Water Public
Architectural Style Transitional
Structure Type Hardboard Siding
New Construction false
Schools
Elementary Schools Unspecified
Middle Schools Unspecified
High Schools Unspecified
Others
Acceptable Financing Cash, Conventional, FHA, VA Loan
Listing Terms Cash, Conventional, FHA, VA Loan
Special Listing Condition None
Read Less
© 2024 Listings courtesy of Canopy MLS as distributed by MLS GRID. All Rights Reserved.
Bought with Jill King • Keller Williams Union County
GET MORE INFORMATION




