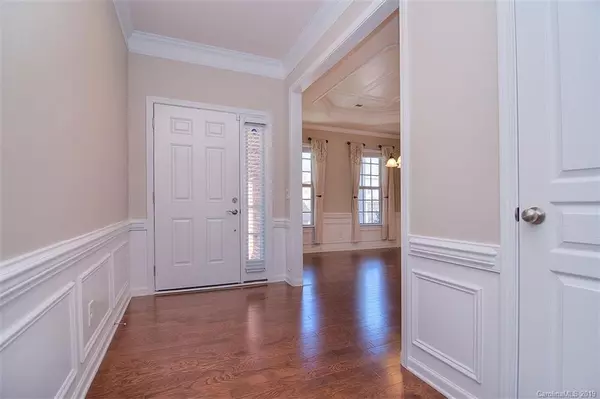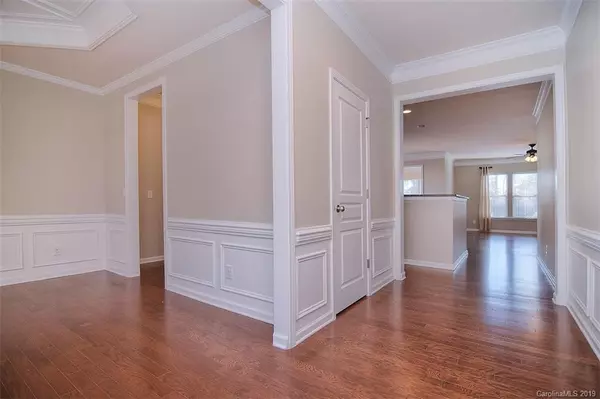For more information regarding the value of a property, please contact us for a free consultation.
210 Quail XING Huntersville, NC 28078
Want to know what your home might be worth? Contact us for a FREE valuation!

Our team is ready to help you sell your home for the highest possible price ASAP
Key Details
Sold Price $290,000
Property Type Single Family Home
Sub Type Single Family Residence
Listing Status Sold
Purchase Type For Sale
Square Footage 2,836 sqft
Price per Sqft $102
Subdivision Centennial
MLS Listing ID 3458899
Sold Date 03/15/19
Style Arts and Crafts
Bedrooms 4
Full Baths 2
Half Baths 1
HOA Fees $25
HOA Y/N 1
Year Built 2012
Lot Size 7,840 Sqft
Acres 0.18
Lot Dimensions 59x126x67x126
Property Description
NEW PAINT and PICTURES! This IDEAL floor plan includes large, upper floor bedrooms with a flex space. A main floor that is great for entertaining and functional, easy living. COVERED, ROCKING CHAIR front porch welcomes you home and in to the large foyer and formal dining room that transitions in to the kitchen through a functional space housing a large pantry. Kitchen has huge island and ample work space with GRANITE countertops and over-sized cabinets providing plentiful and convenient storage. Large greatroom is is also very cozy with fireplace and tv mount. SUNROOM is bathed in natural light and provides the home owner with a perfect main floor FLEX space. Outside is a fabulous stamped concrete terrace inside a fully FENCED, and LEVEL backyard flanked by trees and includes UPGRADED perimeter, PRIVACY landscaping. Three large secondary bedrooms and LOFT upstairs along with a FABULOUS master suite. Excellent STORAGE throughout and check out that awesome DROP ZONE!
Location
State NC
County Mecklenburg
Interior
Interior Features Garden Tub, Kitchen Island, Open Floorplan, Walk-In Closet(s), Walk-In Pantry
Heating Central, Forced Air
Flooring Carpet, Laminate, Tile
Fireplaces Type Family Room
Fireplace true
Appliance Cable Prewire, Ceiling Fan(s), CO Detector, Electric Cooktop, Dishwasher, Disposal, Microwave, Oven
Exterior
Exterior Feature Fence, Terrace
Community Features Playground, Pool, Recreation Area, Sidewalks, Street Lights, Other
Building
Lot Description Level
Building Description Aluminum Siding,Vinyl Siding, 2 Story
Foundation Slab
Sewer Public Sewer
Water Public
Architectural Style Arts and Crafts
Structure Type Aluminum Siding,Vinyl Siding
New Construction false
Schools
Elementary Schools Blythe
Middle Schools J.M. Alexander
High Schools North Mecklenburg
Others
HOA Name Hawthorne Management
Special Listing Condition None
Read Less
© 2024 Listings courtesy of Canopy MLS as distributed by MLS GRID. All Rights Reserved.
Bought with Karin Hull • RE/MAX Executive
GET MORE INFORMATION




