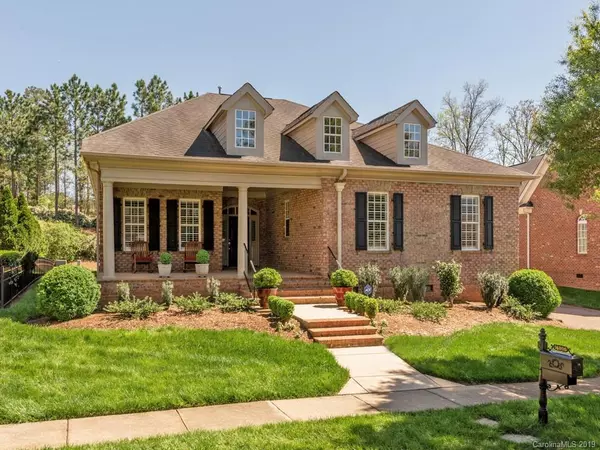For more information regarding the value of a property, please contact us for a free consultation.
14806 Ballantyne Glen WAY Charlotte, NC 28277
Want to know what your home might be worth? Contact us for a FREE valuation!

Our team is ready to help you sell your home for the highest possible price ASAP
Key Details
Sold Price $569,800
Property Type Single Family Home
Sub Type Single Family Residence
Listing Status Sold
Purchase Type For Sale
Square Footage 2,744 sqft
Price per Sqft $207
Subdivision Ballantyne Country Club
MLS Listing ID 3467895
Sold Date 10/24/19
Bedrooms 3
Full Baths 3
HOA Fees $127
HOA Y/N 1
Year Built 2003
Lot Size 10,454 Sqft
Acres 0.24
Property Description
Beautiful home in Traditions at Ballantyne Country Club! Single level living with master suite and two additional bedrooms. 10 foot ceilings, 8 foot tall doors and elegant moldings on main level and plantation shutters throughout the home. Hardwood floors in living areas. Large covered front and back porches.
Elegant foyer and spacious great room with tray ceilings. Formal dining room. Kitchen with maple cabinets and granite counter tops, stainless steel kitchen appliances, gas stovetop, double oven, breakfast nook, walk-in pantry, and butlers pantry with granite counter top.
Master suite includes master bathroom with jetted tub and new frameless shower enclosure. Second bathroom on main level includes frameless shower enclosure. Bonus room and third bathroom upstairs.
Tree-lined street with garages behind homes. HOA maintains yards & irrigation outside of fenced back yard.
Owner is a licensed real estate broker in North Carolina.
Location
State NC
County Mecklenburg
Interior
Interior Features Attic Walk In, Tray Ceiling, Walk-In Pantry, Window Treatments
Heating Central, Gas Hot Air Furnace, Multizone A/C, Zoned
Flooring Carpet, Tile, Wood
Fireplaces Type Great Room
Fireplace true
Appliance Cable Prewire, Ceiling Fan(s), Convection Oven, Gas Cooktop, Dishwasher, Disposal, Double Oven, Electric Dryer Hookup, Exhaust Fan, Plumbed For Ice Maker, Microwave, Natural Gas, Security System
Exterior
Roof Type Composition
Parking Type Attached Garage, Driveway, Garage - 2 Car
Building
Building Description Brick, 1.5 Story
Foundation Block
Sewer Public Sewer
Water Public
Structure Type Brick
New Construction false
Schools
Elementary Schools Ballantyne
Middle Schools Community House
High Schools Ardrey Kell
Others
HOA Name Kuester
Acceptable Financing Cash, Conventional, FHA, VA Loan
Listing Terms Cash, Conventional, FHA, VA Loan
Special Listing Condition None
Read Less
© 2024 Listings courtesy of Canopy MLS as distributed by MLS GRID. All Rights Reserved.
Bought with Susan May • HM Properties
GET MORE INFORMATION




