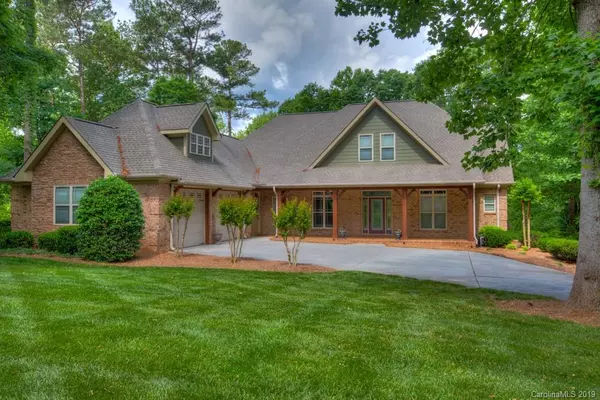For more information regarding the value of a property, please contact us for a free consultation.
9112 Shorewood PL Belmont, NC 28012
Want to know what your home might be worth? Contact us for a FREE valuation!

Our team is ready to help you sell your home for the highest possible price ASAP
Key Details
Sold Price $825,000
Property Type Single Family Home
Sub Type Single Family Residence
Listing Status Sold
Purchase Type For Sale
Square Footage 5,401 sqft
Price per Sqft $152
Subdivision Misty Waters
MLS Listing ID 3465637
Sold Date 12/13/19
Style Cape Cod
Bedrooms 4
Full Baths 4
Half Baths 1
HOA Fees $95
HOA Y/N 1
Year Built 2007
Lot Size 1.250 Acres
Acres 1.25
Lot Dimensions 139x334x168x355
Property Description
Located in one of the most pristine and unspoiled areas of Lake Wylie and situated in one of Belmont's most prestigious and exclusive gated waterfront communities which offers CITY WATER and COUNTY TAXES - Welcome to MISTY WATERS!- This home is full of amenities and has rooms for almost any need. The main level offers an open floor plan with all the details covered - a few of of which are a coffered ceiling in the large great room, custom kitchen, formal dining room, split bedroom floor plan and fantastic master suite retreat! This home features a deck, covered patio and screened porch overlooking the rear yard and lake for outdoor fun. The basement features a wet bar, plenty of flex rooms including exercise, sewing, and playroom, along with an office and huge family room. Enjoy watching the sunsets sitting by the fire-pit overlooking the lake. Take advantage of the neighborhood amenities as well including a clubhouse, swimming pool, walking trails, soccer field and RV/boat storage.
Location
State NC
County Gaston
Body of Water Lake Wylie
Interior
Interior Features Attic Walk In, Built Ins, Cable Available, Cathedral Ceiling(s), Garage Shop, Garden Tub, Kitchen Island, Open Floorplan, Pantry, Split Bedroom, Tray Ceiling, Walk-In Closet(s), Wet Bar, Window Treatments
Heating Heat Pump, Heat Pump, Multizone A/C, Zoned
Flooring Carpet, Tile, Wood
Fireplaces Type Great Room, Propane
Fireplace true
Appliance Cable Prewire, Ceiling Fan(s), Central Vacuum, CO Detector, Convection Oven, Gas Cooktop, Dishwasher, Electric Dryer Hookup, Exhaust Fan, Plumbed For Ice Maker, Microwave, Propane Cooktop, Self Cleaning Oven, Surround Sound, Wall Oven
Exterior
Exterior Feature Fire Pit, In-Ground Irrigation
Community Features Clubhouse, Gated, Lake, Outdoor Pool, Street Lights, Walking Trails, Other
Waterfront Description Boat Lift,Covered structure,Dock
Roof Type Shingle
Parking Type Attached Garage, Driveway, Garage - 2 Car, Garage Door Opener, Golf Cart Garage, Keypad Entry, Parking Space - 4+
Building
Lot Description Sloped, Wooded, Waterfront
Building Description Hardboard Siding, 2 Story/Basement
Foundation Basement Fully Finished, Basement Inside Entrance, Basement Outside Entrance, Slab
Sewer Septic Installed
Water Public
Architectural Style Cape Cod
Structure Type Hardboard Siding
New Construction false
Schools
Elementary Schools Page
Middle Schools Belmont
High Schools South Point (Nc)
Others
HOA Name Property Matters Realty
Acceptable Financing Cash, Conventional
Listing Terms Cash, Conventional
Special Listing Condition None
Read Less
© 2024 Listings courtesy of Canopy MLS as distributed by MLS GRID. All Rights Reserved.
Bought with Gina Flowers • Allen Tate Gastonia
GET MORE INFORMATION




