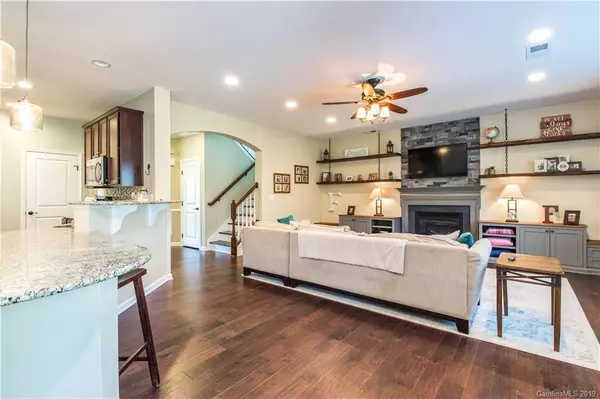For more information regarding the value of a property, please contact us for a free consultation.
1370 Rosemont DR Indian Land, SC 29707
Want to know what your home might be worth? Contact us for a FREE valuation!

Our team is ready to help you sell your home for the highest possible price ASAP
Key Details
Sold Price $320,000
Property Type Single Family Home
Sub Type Single Family Residence
Listing Status Sold
Purchase Type For Sale
Square Footage 2,488 sqft
Price per Sqft $128
Subdivision Rosemont
MLS Listing ID 3467888
Sold Date 03/11/19
Style Transitional
Bedrooms 3
Full Baths 2
Half Baths 1
HOA Fees $56/qua
HOA Y/N 1
Year Built 2013
Lot Size 0.330 Acres
Acres 0.33
Lot Dimensions 95x150x95x150
Property Sub-Type Single Family Residence
Property Description
Adorable in Indian Land! 3 bed 2.5 bath home is full of upgrades! It includes a gourmet kitchen with a double oven and gas cooktop, as well as all stainless steel appliances! It also features an oversized master suite and bath with a granite countered double vanity, a large walk in shower, garden tub, with tile surround and flooring and HUGE master closet! There is also an additional master closet in bedroom! Charming loft area featured upstairs!Beautiful hand-carved style wood floors throughout the main Out back in the private lot features a large stamped concrete & stone patio with fire pit, storage outbuilding/workshop with electric, in-ground irrigation, and invisible fencing for pets! Home includes a full dining, breakfast area, family room with built in shelves and antiqued wood accents, blinds throughout, ceiling fans, & recessed lighting! In Northern tip of Indian Land this home is a quick 8 minute drive to Ballantyne Village and to popular downtown Fort Mill! Perfect Location!
Location
State SC
County Lancaster
Interior
Interior Features Attic Other, Breakfast Bar, Built Ins, Cable Available, Garage Shop, Garden Tub, Kitchen Island, Open Floorplan, Pantry, Walk-In Closet(s)
Heating Central, Gas Water Heater, Multizone A/C, Zoned, Natural Gas
Flooring Carpet, Tile, Wood
Fireplaces Type Family Room, Gas Log
Fireplace true
Appliance Cable Prewire, Ceiling Fan(s), CO Detector, Gas Cooktop, Dishwasher, Disposal, Double Oven, Exhaust Fan, Freezer, Plumbed For Ice Maker, Microwave, Natural Gas, Refrigerator, Security System, Self Cleaning Oven, Wall Oven
Laundry Upper Level
Exterior
Exterior Feature Fire Pit, In-Ground Irrigation, Workshop
Community Features Clubhouse, Playground, Pool, Recreation Area, Sidewalks, Street Lights, Tennis Court(s)
Street Surface Concrete
Building
Lot Description Corner Lot, Level, Sloped
Building Description Stone Veneer,Vinyl Siding, 2 Story
Foundation Slab
Sewer County Sewer
Water County Water
Architectural Style Transitional
Structure Type Stone Veneer,Vinyl Siding
New Construction false
Schools
Elementary Schools Harrisburg
Middle Schools Indian Land
High Schools Indian Land
Others
HOA Name Hawthorne Property Mgmt
Acceptable Financing Cash, Conventional, FHA, USDA Loan, VA Loan
Listing Terms Cash, Conventional, FHA, USDA Loan, VA Loan
Special Listing Condition None
Read Less
© 2025 Listings courtesy of Canopy MLS as distributed by MLS GRID. All Rights Reserved.
Bought with Jim Williams • Redfin Corporation



