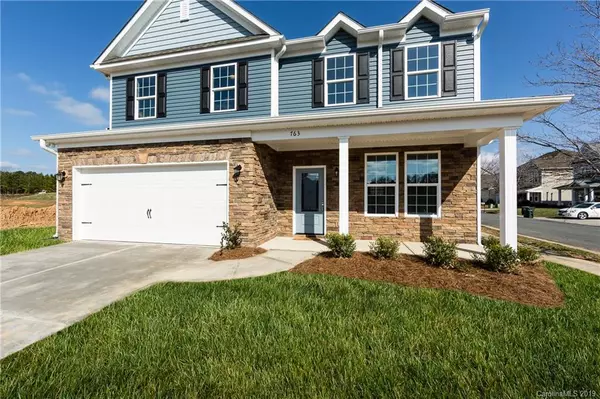For more information regarding the value of a property, please contact us for a free consultation.
711 Robert Moses DR #143 Gastonia, NC 28056
Want to know what your home might be worth? Contact us for a FREE valuation!

Our team is ready to help you sell your home for the highest possible price ASAP
Key Details
Sold Price $234,900
Property Type Single Family Home
Sub Type Single Family Residence
Listing Status Sold
Purchase Type For Sale
Square Footage 1,997 sqft
Price per Sqft $117
Subdivision The Village At Parkside
MLS Listing ID 3474387
Sold Date 05/31/19
Bedrooms 4
Full Baths 3
HOA Fees $50/mo
HOA Y/N 1
Year Built 2019
Lot Size 7,840 Sqft
Acres 0.18
Property Description
Lovely New Home by Marley w/ Fantastic Floor Plan! The Huge Kitchen Features Granite Countertops, Custom Tiled
Backsplash, Island & Tall Cabinets Fully Open to the Large Greatroom. 9' Ceilings w/ Wide Crown Molding &
Baseboards Throughout the Main Level. Each Home Is Custom Coordinated From the Color of the Front Door to the
Carefully Chosen Wall Color. Large Closets & Bathrooms. The Upstairs Laundry Has Coordinating Cabinets w/
Plenty of Storage Space. This Lovely Community Has a Terrific Pool, Tree Lined Streets and Excellent Location. PHOTOS ARE REPRESENTATIVE OF SIMILAR MODELS
Location
State NC
County Gaston
Interior
Heating Central
Flooring Carpet, Vinyl
Fireplace false
Appliance Dishwasher, Microwave, Self Cleaning Oven
Exterior
Community Features Pool, Sidewalks, Street Lights
Parking Type Garage - 2 Car
Building
Building Description Stone Veneer,Vinyl Siding, 2 Story
Foundation Slab
Builder Name MARLEY HOMES
Sewer Public Sewer
Water Public
Structure Type Stone Veneer,Vinyl Siding
New Construction true
Schools
Elementary Schools Unspecified
Middle Schools Unspecified
High Schools Unspecified
Others
HOA Name RE/MAX MANAGEMENT
Acceptable Financing Cash, Conventional, FHA, VA Loan
Listing Terms Cash, Conventional, FHA, VA Loan
Special Listing Condition None
Read Less
© 2024 Listings courtesy of Canopy MLS as distributed by MLS GRID. All Rights Reserved.
Bought with Tricia Carpenter • Moss Realty
GET MORE INFORMATION




