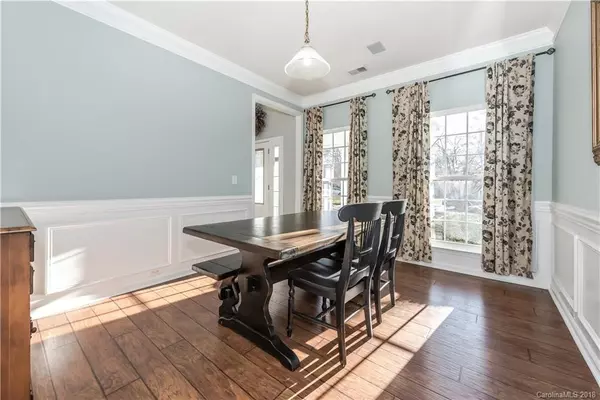For more information regarding the value of a property, please contact us for a free consultation.
4001 Garfield CT Waxhaw, NC 28173
Want to know what your home might be worth? Contact us for a FREE valuation!

Our team is ready to help you sell your home for the highest possible price ASAP
Key Details
Sold Price $288,500
Property Type Single Family Home
Sub Type Single Family Residence
Listing Status Sold
Purchase Type For Sale
Square Footage 2,671 sqft
Price per Sqft $108
Subdivision Alma Village
MLS Listing ID 3458857
Sold Date 01/31/19
Style Transitional
Bedrooms 4
Full Baths 2
Half Baths 1
HOA Fees $24/ann
HOA Y/N 1
Year Built 2001
Lot Size 0.330 Acres
Acres 0.33
Lot Dimensions 27X27X110X92X96X26X93
Property Description
Wow! A move-in-ready home with a charming covered front porch on a wonderful fenced, cul de sac lot close to downtown Waxhaw! This stunning home with super curb appeal offers a great floor plan too! Formal spaces for dining & an office have beautiful trim work & large windows which allow for good natural light. A huge great room with a gas fireplace & ceiling fan is open to the large sunny breakfast room & kitchen complete with an island, breakfast bar, stainless steel appliances, bronzed faucet, & pantry. The laundry room/mud room off the kitchen which leads into the large 2 car garage is a fantastic space. A beautiful master suite boasts a tray ceiling, dual vanities, new lighting & mirrors, a frameless tiled shower, & a walk-in closet with custom shelving. A large upper landing & two additional bedrooms, plus another full bath with a tiled shower & a grand bonus room/bedroom/flex space round out the upstairs. The patio & the fenced backyard make the outdoors easy to enjoy!
Location
State NC
County Union
Interior
Interior Features Attic Stairs Pulldown, Breakfast Bar, Garden Tub, Kitchen Island, Open Floorplan, Pantry, Tray Ceiling, Walk-In Closet(s)
Heating Central
Flooring Carpet, Laminate, Hardwood, Tile, Wood
Fireplaces Type Gas Log, Great Room
Fireplace true
Appliance Cable Prewire, Ceiling Fan(s), Dishwasher, Disposal, Plumbed For Ice Maker, Microwave, Self Cleaning Oven
Exterior
Exterior Feature Fence
Parking Type Attached Garage, Garage - 2 Car, Side Load Garage
Building
Lot Description Cul-De-Sac, Wooded
Building Description Vinyl Siding, 2 Story
Foundation Slab
Sewer County Sewer
Water County Water
Architectural Style Transitional
Structure Type Vinyl Siding
New Construction false
Schools
Elementary Schools Waxhaw
Middle Schools Parkwood
High Schools Parkwood
Others
HOA Name William Douglas
Acceptable Financing Cash, Conventional, FHA, VA Loan
Listing Terms Cash, Conventional, FHA, VA Loan
Special Listing Condition None
Read Less
© 2024 Listings courtesy of Canopy MLS as distributed by MLS GRID. All Rights Reserved.
Bought with Melissa Young • EXP REALTY LLC
GET MORE INFORMATION




