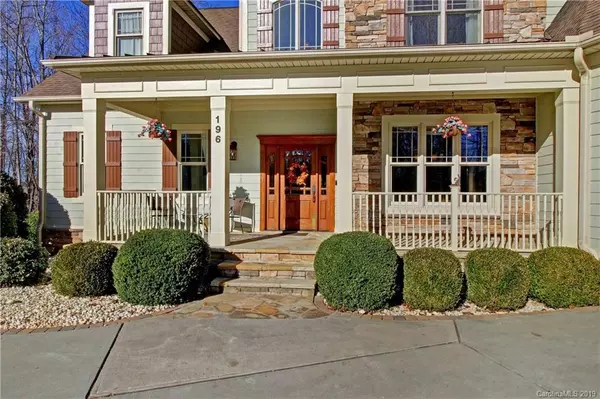For more information regarding the value of a property, please contact us for a free consultation.
196 N Harbor Watch DR Statesville, NC 28677
Want to know what your home might be worth? Contact us for a FREE valuation!

Our team is ready to help you sell your home for the highest possible price ASAP
Key Details
Sold Price $696,000
Property Type Single Family Home
Sub Type Single Family Residence
Listing Status Sold
Purchase Type For Sale
Square Footage 5,991 sqft
Price per Sqft $116
Subdivision Harbor Watch
MLS Listing ID 3462212
Sold Date 04/01/19
Style Transitional
Bedrooms 4
Full Baths 3
Half Baths 2
HOA Fees $50/ann
HOA Y/N 1
Year Built 2006
Lot Size 2.790 Acres
Acres 2.79
Lot Dimensions 118RFx482x470x333
Property Description
Acreage, privacy, water access & in-ground pool - look no further you have found it! This custom-built, one-owner home has no detail overlooked. Architectural excellence abounds in this home w/heavy moldings, barrel & tray ceilings & arch detail throughout. 11' ceilings on main & solid wood doors throughout. Site-finished hardwoods on main & upper hall. Kitchen, breakfast & keeping room are an entertainer's dream - expansive kitchen w/maple cabinets, granite, huge eating bar & center island; keeping room w/stacked stone fireplace, gas logs & vaulted ceiling leading to large screened porch overlooking pool & private yard. Master suite on main w/large walk-in closet, custom bath w/large walk-in shower & whirlpool tub. Upper level features 3 additional bedrooms and two w/en-suite baths & walk-in showers. 2 bonus rooms on upper level. Basement features large recreational room with Snooker table, bar w/sink & mini-fridge. Speaker & surround sound systems. Expect to be impressed!
Location
State NC
County Iredell
Interior
Interior Features Attic Walk In, Basement Shop, Breakfast Bar, Built Ins, Cable Available, Garden Tub, Kitchen Island, Open Floorplan, Pantry, Storage Unit, Tray Ceiling, Vaulted Ceiling, Walk-In Closet(s), Wet Bar, Whirlpool, Window Treatments
Heating Central, Forced Air, Heat Pump, Heat Pump
Flooring Carpet, Tile, Wood
Fireplaces Type Family Room, Gas Log, Propane, Recreation Room
Fireplace true
Appliance Cable Prewire, Ceiling Fan(s), Convection Oven, Electric Cooktop, Dishwasher, Disposal, Electric Dryer Hookup, Exhaust Fan, Generator, Plumbed For Ice Maker, Intercom, Microwave, Network Ready, Propane Cooktop, Refrigerator, Security System, Self Cleaning Oven, Surround Sound, Wall Oven
Exterior
Exterior Feature Fence, In-Ground Irrigation, In Ground Pool, Satellite Internet Available, Storage, Wired Internet Available
Community Features Gated, Lake, Recreation Area
Parking Type Attached Garage, Driveway, Garage - 3 Car, Garage Door Opener, Keypad Entry, Side Load Garage
Building
Lot Description Cul-De-Sac, Level, Paved, Private, Sloped, Wooded, Wooded
Building Description Fiber Cement,Stone Veneer, 2 Story/Basement
Foundation Basement Inside Entrance, Basement Outside Entrance, Basement Partially Finished, Slab
Builder Name Keary Construction
Sewer Septic Installed
Water Well
Architectural Style Transitional
Structure Type Fiber Cement,Stone Veneer
New Construction false
Schools
Elementary Schools Celeste Henkel
Middle Schools West Iredell
High Schools West Iredell
Others
HOA Name Harbor Watch HOA
Acceptable Financing Cash, Conventional
Listing Terms Cash, Conventional
Special Listing Condition None
Read Less
© 2024 Listings courtesy of Canopy MLS as distributed by MLS GRID. All Rights Reserved.
Bought with Sandi Walsh • Rawson Realty, LLC
GET MORE INFORMATION




